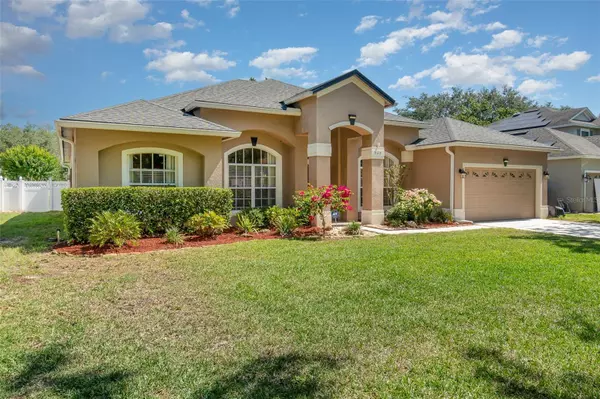For more information regarding the value of a property, please contact us for a free consultation.
Key Details
Sold Price $670,000
Property Type Single Family Home
Sub Type Single Family Residence
Listing Status Sold
Purchase Type For Sale
Square Footage 2,443 sqft
Price per Sqft $274
Subdivision Worthington
MLS Listing ID O6208421
Sold Date 07/02/24
Bedrooms 4
Full Baths 3
HOA Fees $50/qua
HOA Y/N Yes
Originating Board Stellar MLS
Year Built 1999
Annual Tax Amount $4,800
Lot Size 10,454 Sqft
Acres 0.24
Property Description
Welcome to your dream home in Worthington Estates! This stunning 4-bedroom, 3-bathroom residence offers a split floor plan with additional Office, perfect for comfortable family living and entertaining. As you enter, you're greeted by the warmth of rich laminate wood floors and fresh gray paint that flows throughout the home, creating a cohesive and inviting atmosphere. The spacious formal dining room is perfect for hosting dinner parties and family gatherings. Across the formal Dining room, you'll find a versatile office with Glass French door, perfect for working from home or as a quiet study area. The heart of the home is the chef's kitchen, featuring stainless steel appliances, pristine 42" cabinets, Marble back splash, sleek granite countertops, and the large island illuminated by stylish pendant lights. This space seamlessly integrates with the Great Room and Breakfast nook, making it ideal for both casual meals and entertaining guests.
The master suite is a true retreat, boasting a newly updated master bathroom with Free standing soaking tub, his and her sink, modern fixtures and finishes, offering a serene space to unwind after a long day. Each of the four bedrooms is generously sized, with ample closet space and plenty of natural light. Large sliding doors open from Great Room to generously sized LANAI. Step outside to your private backyard oasis, complete with a sparkling Saltwater pool, perfect for cooling off during hot summer days or enjoying weekend BBQs with friends and family.
Upgraded HAVC system has UV light and humidity control, perfect to comfort allergies. Newly updated Irrigation system with smart control (2024), Drain field Renew (2023), New variable speed Pool Pump (2020), Newly Gutter (2020) Newly Roof (2017). Home has been Replumbed and protect by termite bond - transferrable. This home combines functionality with style, providing a comfortable and luxurious living experience. It's located in a quiet Cul-de-sac, providing a safe haven for your little ones and pets. It is zoned for the Best of the best Oviedo schools, Close to Oviedo Mall, Oviedo on the Park shopping and dining, UCF, Research Park and also close to 417! Don't miss the opportunity to make this beautiful house your new home!
Location
State FL
County Seminole
Community Worthington
Zoning R-1
Rooms
Other Rooms Den/Library/Office, Family Room, Formal Dining Room Separate
Interior
Interior Features Ceiling Fans(s), Open Floorplan, Split Bedroom, Stone Counters, Thermostat, Walk-In Closet(s)
Heating Central, Electric
Cooling Central Air, Humidity Control
Flooring Ceramic Tile, Laminate, Tile
Furnishings Unfurnished
Fireplace false
Appliance Dishwasher, Disposal, Dryer, Electric Water Heater, Exhaust Fan, Range, Range Hood, Refrigerator, Washer
Laundry Electric Dryer Hookup, Inside, Laundry Room, Washer Hookup
Exterior
Exterior Feature Irrigation System, Private Mailbox, Sidewalk, Sliding Doors
Garage Garage Door Opener
Garage Spaces 2.0
Fence Vinyl
Pool Auto Cleaner, Gunite, In Ground, Salt Water, Screen Enclosure
Community Features Deed Restrictions, Park, Playground, Sidewalks
Utilities Available Cable Connected, Electricity Connected, Public, Street Lights, Water Connected
Roof Type Shingle
Porch Enclosed, Screened
Attached Garage true
Garage true
Private Pool Yes
Building
Lot Description Landscaped, Sidewalk
Story 1
Entry Level One
Foundation Slab
Lot Size Range 0 to less than 1/4
Sewer Septic Tank
Water Public
Architectural Style Other
Structure Type Block,Stucco
New Construction false
Schools
Elementary Schools Lawton Elementary
Middle Schools Jackson Heights Middle
High Schools Oviedo High
Others
Pets Allowed Yes
HOA Fee Include Common Area Taxes,Maintenance Grounds
Senior Community No
Ownership Fee Simple
Monthly Total Fees $50
Acceptable Financing Cash, Conventional, VA Loan
Membership Fee Required Required
Listing Terms Cash, Conventional, VA Loan
Special Listing Condition None
Read Less Info
Want to know what your home might be worth? Contact us for a FREE valuation!

Our team is ready to help you sell your home for the highest possible price ASAP

© 2024 My Florida Regional MLS DBA Stellar MLS. All Rights Reserved.
Bought with LPT REALTY
GET MORE INFORMATION





