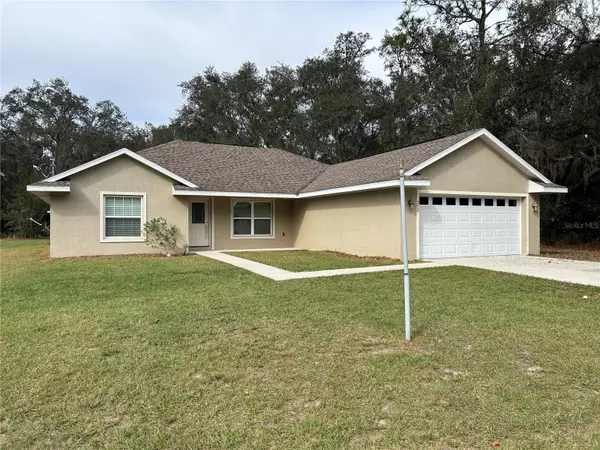For more information regarding the value of a property, please contact us for a free consultation.
Key Details
Sold Price $250,000
Property Type Single Family Home
Sub Type Single Family Residence
Listing Status Sold
Purchase Type For Sale
Square Footage 1,681 sqft
Price per Sqft $148
Subdivision Silver Springs Shores
MLS Listing ID OM668576
Sold Date 01/24/24
Bedrooms 3
Full Baths 2
Construction Status Financing,Inspections
HOA Y/N No
Originating Board Stellar MLS
Year Built 2017
Annual Tax Amount $2,148
Lot Size 0.270 Acres
Acres 0.27
Lot Dimensions 93x126
Property Description
This 6-year-old home in the desirable Silver Springs Shores neighborhood offers 3 bedrooms, 2 baths, and a spacious 2-car garage with a convenient side door. With a generous living area of 1681 sq ft, this home provides ample space for comfortable living. As you step inside, you'll be greeted by an inviting open floor plan that creates a warm and welcoming atmosphere. The layout of this home features a desirable split bedroom plan, ensuring privacy and tranquility for all occupants. The kitchen is a true highlight of this property, boasting lots of cabinet and counter space with stunning granite countertops that add a touch of elegance to the space. Throughout the home, you'll find ceiling fans with lights, providing both comfort and energy efficiency. The primary bedroom offers the luxury of his and her walk-in closets, providing plenty of storage space for your personal belongings. The guest bedrooms also feature walk-in closets, offering convenience and organization. It's important to note that this home does require a little TLC and is being sold "AS IS". This presents a fantastic opportunity for those looking to put their personal touch on a property and make it their own. With a little bit of love and attention, this home has the potential to become your dream residence. Contact us today to schedule a viewing and see the potential this property holds.
Location
State FL
County Marion
Community Silver Springs Shores
Zoning R1
Interior
Interior Features Ceiling Fans(s), Eat-in Kitchen, Living Room/Dining Room Combo, Open Floorplan, Split Bedroom, Walk-In Closet(s), Window Treatments
Heating Electric, Heat Pump
Cooling Central Air
Flooring Carpet, Tile
Fireplace false
Appliance Dishwasher, Dryer, Electric Water Heater, Microwave, Range, Refrigerator, Washer
Laundry Inside
Exterior
Exterior Feature French Doors
Garage Spaces 2.0
Utilities Available Cable Connected, Electricity Connected
Roof Type Shingle
Attached Garage true
Garage true
Private Pool No
Building
Lot Description Cleared, Paved
Story 1
Entry Level One
Foundation Slab
Lot Size Range 1/4 to less than 1/2
Sewer Septic Tank
Water Well
Structure Type Block,Stucco
New Construction false
Construction Status Financing,Inspections
Schools
Elementary Schools Emerald Shores Elem. School
Middle Schools Lake Weir Middle School
High Schools Lake Weir High School
Others
Senior Community No
Ownership Fee Simple
Acceptable Financing Cash, Conventional
Listing Terms Cash, Conventional
Special Listing Condition None
Read Less Info
Want to know what your home might be worth? Contact us for a FREE valuation!

Our team is ready to help you sell your home for the highest possible price ASAP

© 2025 My Florida Regional MLS DBA Stellar MLS. All Rights Reserved.
Bought with WORLDCORP REALTY




