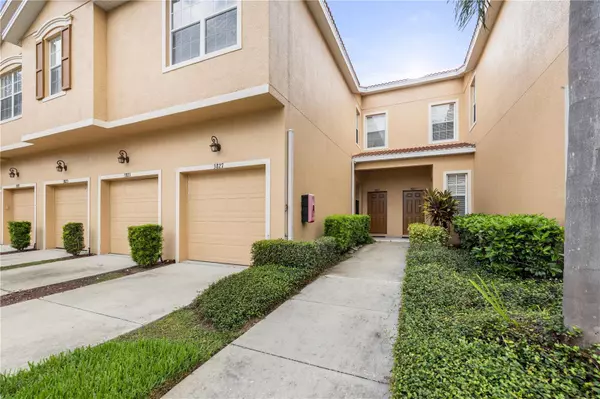For more information regarding the value of a property, please contact us for a free consultation.
Key Details
Sold Price $315,000
Property Type Condo
Sub Type Condominium
Listing Status Sold
Purchase Type For Sale
Square Footage 1,776 sqft
Price per Sqft $177
Subdivision Parkridge Ph 33 & 19
MLS Listing ID A4581016
Sold Date 10/18/23
Bedrooms 3
Full Baths 2
Half Baths 1
Construction Status Inspections
HOA Fees $351/qua
HOA Y/N Yes
Originating Board Stellar MLS
Year Built 2005
Annual Tax Amount $3,011
Property Description
The location and value of this townhome make it an outstanding opportunity. Nestled within the desirable community of Parkridge, this 3 bedroom, two and one half bath property offers a prime location in Sarasota. From the minute you pull up to the gates in Parkridge, you will be taken in by the quietness of this well-kept gated community with a large community pool. This condo offers over 1,700 square feet of living space. Featuring a large open floorplan, an open dining area, a large owner’s suite bedroom with an over-sized walk-in closet, two nicely sized guest suites, two full bathrooms, a washer and dryer, and a large screened-in balcony. Attached one-car garage and ample parking for guests. Low HOA fee, which includes basic cable, water, sewer, trash, exterior maintenance, and a new roof which was installed in 2023. This amazing property is ideal for anyone, whether you are looking for a full time residence, seasonal residence, or an investment property with great income opportunities.
Just miles away from world-renowned beaches, UTC mall, Benderson Park, Sarasota Airport, Downtown Sarasota, Waterside, Lakewood Ranch, the world-renowned John and Mable Ringling Museum of Art, Asolo Repertory Theatre. Also close to I-75, where you can go enjoy everything St. Pete’s, Tampa, Clearwater, and Orlando have to offer. Call and schedule your private showing today!
Location
State FL
County Sarasota
Community Parkridge Ph 33 & 19
Zoning RMF3
Interior
Interior Features Ceiling Fans(s), Crown Molding, Eat-in Kitchen, Kitchen/Family Room Combo, Master Bedroom Upstairs, Walk-In Closet(s)
Heating Electric
Cooling Central Air
Flooring Carpet, Tile
Furnishings Negotiable
Fireplace false
Appliance Dishwasher, Disposal, Dryer, Electric Water Heater, Freezer, Microwave, Range, Refrigerator, Washer
Exterior
Exterior Feature Garden, Irrigation System, Lighting, Sidewalk, Sliding Doors
Garage Covered, Deeded, Driveway, Garage Door Opener, Ground Level
Garage Spaces 1.0
Community Features Buyer Approval Required, Community Mailbox, Gated Community - No Guard, Golf Carts OK, Lake, Pool, Sidewalks
Utilities Available Cable Connected, Electricity Connected, Phone Available, Sewer Connected, Street Lights, Water Connected
Waterfront false
Roof Type Tile
Attached Garage true
Garage true
Private Pool No
Building
Story 2
Entry Level Two
Foundation Block
Lot Size Range Non-Applicable
Sewer Public Sewer
Water Public
Structure Type Block, Concrete, Stucco
New Construction false
Construction Status Inspections
Others
Pets Allowed Number Limit, Size Limit, Yes
HOA Fee Include Cable TV, Pool, Insurance, Internet, Maintenance Structure, Maintenance Grounds, Pest Control, Pool, Security, Sewer, Trash, Water
Senior Community No
Pet Size Large (61-100 Lbs.)
Ownership Fee Simple
Monthly Total Fees $351
Acceptable Financing Cash, Conventional, FHA
Membership Fee Required Required
Listing Terms Cash, Conventional, FHA
Num of Pet 2
Special Listing Condition None
Read Less Info
Want to know what your home might be worth? Contact us for a FREE valuation!

Our team is ready to help you sell your home for the highest possible price ASAP

© 2024 My Florida Regional MLS DBA Stellar MLS. All Rights Reserved.
Bought with RE/MAX ALLIANCE GROUP
GET MORE INFORMATION





