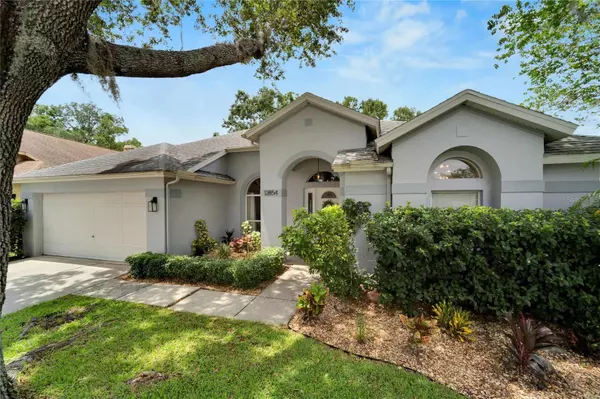For more information regarding the value of a property, please contact us for a free consultation.
Key Details
Sold Price $590,000
Property Type Single Family Home
Sub Type Single Family Residence
Listing Status Sold
Purchase Type For Sale
Square Footage 2,231 sqft
Price per Sqft $264
Subdivision Ventana Ph 1
MLS Listing ID T3451205
Sold Date 10/02/23
Bedrooms 4
Full Baths 3
Construction Status Appraisal,Financing,Inspections
HOA Fees $32/ann
HOA Y/N Yes
Originating Board Stellar MLS
Year Built 1996
Annual Tax Amount $8,090
Lot Size 6,534 Sqft
Acres 0.15
Lot Dimensions 58x112
Property Description
Located in the coveted Ventana community in Tampa, this spectacular home is perfect for those who crave a luxurious yet comfortable lifestyle. With its spacious 2,231 SQ FT of living space, it offers four bedrooms, three baths, and a two-car garage. The owners have done lots of updates, including new exterior paint, a new fridge, a new variable speed pool pump, and updated landscaping.
Inside, the home boasts a modern and chic design with lots of upgrades that will make you fall in love with every inch of it. Beautiful hanging lights create an inviting ambiance in the living, dining, and kitchen areas. The bright and spacious kitchen features professionally painted stone countertops, stainless steel appliances, and ample storage. The laundry room off of the kitchen features a door to the garage, a shelf over the washer/dryer, and plenty of storage cabinets. The kitchen opens to the family room featuring a propane fireplace with custom tiling and sliders out to the lanai. The separate dining room is an excellent spot for intimate dinners with family and friends.
The master suite is a haven for relaxation with its spacious master bath and a door out to the pool. The updated master bath features a modern free standing tub, frameless walk-in shower, separate vanities, a makeup vanity, custom tiling, and a water closet. The three other bedrooms are equally spacious, with carpet and built-in storage in closets. Two more full baths round out the home.
The outdoor area is truly impressive, with a 12,500 gallon heated pool and spa (the largest in the neighborhood), custom stone waterfall feature, a screened pool cage, and beautiful pond views. This peaceful retreat offers plenty of space to relax and unwind with your loved ones. The backyard is a dream come true for outdoor enthusiasts. With a spacious yard, stone fire pit, and no neighbors in the back, you'll enjoy complete privacy while enjoying the gorgeous pond and preserve view. The turf area on the side of the home has a dog run and a putting green, a great spot for golf lovers. The 110-gallon propane tank provides the necessary fuel to maintain the pool, spa, and the fireplace. In summary, this beautiful home in the Ventana community has it all. From a spacious and beautiful outdoor area to modern and chic finishes in every room, this home is perfect for those seeking a luxurious living experience in a great location. Don't miss the opportunity to make this your dream home. Book your showing today!
Location
State FL
County Hillsborough
Community Ventana Ph 1
Zoning PD
Rooms
Other Rooms Family Room, Formal Dining Room Separate
Interior
Interior Features Ceiling Fans(s), Eat-in Kitchen, High Ceilings, Kitchen/Family Room Combo, Living Room/Dining Room Combo, Open Floorplan, Stone Counters, Thermostat, Walk-In Closet(s), Window Treatments
Heating Central, Propane
Cooling Central Air
Flooring Carpet, Tile, Vinyl
Fireplaces Type Family Room
Fireplace true
Appliance Dishwasher, Disposal, Dryer, Microwave, Range, Refrigerator, Washer
Laundry Laundry Room
Exterior
Exterior Feature French Doors, Irrigation System, Lighting, Rain Gutters, Sliding Doors, Sprinkler Metered
Garage Spaces 2.0
Fence Fenced, Wood
Pool Heated, In Ground, Screen Enclosure
Community Features Sidewalks
Utilities Available BB/HS Internet Available, Cable Available, Electricity Connected, Public, Water Connected
View Y/N 1
Water Access 1
Water Access Desc Pond
Roof Type Shingle
Porch Covered, Patio, Porch
Attached Garage true
Garage true
Private Pool Yes
Building
Lot Description Paved
Story 1
Entry Level One
Foundation Slab
Lot Size Range 0 to less than 1/4
Sewer Public Sewer
Water Public
Structure Type Stucco
New Construction false
Construction Status Appraisal,Financing,Inspections
Schools
Elementary Schools Essrig-Hb
Middle Schools Hill-Hb
High Schools Gaither-Hb
Others
Pets Allowed Yes
Senior Community No
Ownership Fee Simple
Monthly Total Fees $32
Acceptable Financing Cash, Conventional, VA Loan
Membership Fee Required Required
Listing Terms Cash, Conventional, VA Loan
Special Listing Condition None
Read Less Info
Want to know what your home might be worth? Contact us for a FREE valuation!

Our team is ready to help you sell your home for the highest possible price ASAP

© 2025 My Florida Regional MLS DBA Stellar MLS. All Rights Reserved.
Bought with REALTY EXPERTS




