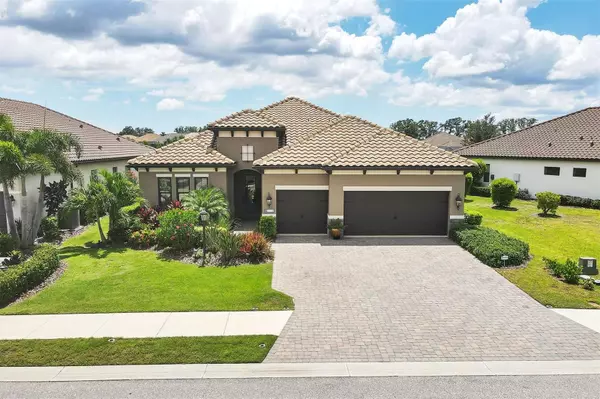For more information regarding the value of a property, please contact us for a free consultation.
Key Details
Sold Price $1,060,000
Property Type Single Family Home
Sub Type Single Family Residence
Listing Status Sold
Purchase Type For Sale
Square Footage 2,749 sqft
Price per Sqft $385
Subdivision Indigo Ph Iv & V
MLS Listing ID A4577123
Sold Date 09/14/23
Bedrooms 4
Full Baths 3
Construction Status Appraisal,Financing,Inspections
HOA Fees $293/qua
HOA Y/N Yes
Originating Board Stellar MLS
Year Built 2019
Annual Tax Amount $7,829
Lot Size 8,712 Sqft
Acres 0.2
Lot Dimensions 69x125x69x125
Property Description
Welcome home to INDIGO / Lakewood Ranch...A desired gated and maintenance free community offering an Amenity Center with Clubhouse, Pool, Spa, Fitness Center, Pickleball courts, Bocce ball, and a Playground. The full-time Amenities Director manages an extensive calendar of activities and services for the residents AND all for a low HOA fee!!Wait till you see this Silver Sky Model with 2700+ square feet, 4 bedrooms, 3 bath POOL/SPA home ON A SUNSET LAKE plus a 3-car garage! The 28-foot-long vestibule sets the stage and greets you with a beautiful 24' x 12' tile floor set on a bricklayer pattern & complimented with 10+ foot high ceilings plus a den/study placed mid foyer. If you like an open floor plan, this home is for you sporting a magnificent kitchen complete with wall ovens, gas cooktop, gorgeous quartz counters accented with beautiful backsplash, upgraded cabinetry, large island/eat at bar, walk-in pantry, stylish antiquated light fixtures, large dining room off the kitchen and a striking Great room accented with tray ceilings complete with wood beams and recessed architectural features. These communal areas boast beautiful vistas of the pool, lake and sunsets through 3 windows and 3 disappearing pocketing sliders. Step outside to absorb the palatial size lanai/screened outdoor area for outdoor fun including an integrated hot tub, salt water & heated pool and an abundant amount of sunbathing space. The master bedroom boasts plenty of windows and natural light overlooking the lake, a substantial barn door provides access to two large walk-in closets, large shower with a transom window, two vanities, a water closet and linen closet. The Guest quarters are located on the far opposite end of the home as a complete ensuite. Two additional bedrooms and one bathroom complete your home for a total of 4 bedrooms/3 baths. Don't you think it is nice to have a LARGE indoor Laundry with a wash tub and ELECTROLUX washer/dryer suite? All interior and exterior doors are 8 feet tall to compliment the 10 foot+ tall ceilings throughout. Natural gas heats the hot water tank, cooktop, dryer and the lanai gas stub to a Weber Genesis Grill.
Location
State FL
County Manatee
Community Indigo Ph Iv & V
Zoning SFR
Rooms
Other Rooms Den/Library/Office, Great Room, Inside Utility
Interior
Interior Features Ceiling Fans(s), Coffered Ceiling(s), Eat-in Kitchen, Open Floorplan, Stone Counters, Thermostat, Walk-In Closet(s), Window Treatments
Heating Central, Electric
Cooling Central Air
Flooring Ceramic Tile, Hardwood
Furnishings Unfurnished
Fireplace false
Appliance Built-In Oven, Convection Oven, Cooktop, Dishwasher, Disposal, Dryer, Electric Water Heater, Exhaust Fan, Microwave, Range Hood, Refrigerator, Washer
Laundry Inside, Laundry Room
Exterior
Exterior Feature French Doors, Hurricane Shutters, Irrigation System, Lighting
Garage Garage Door Opener, Oversized
Garage Spaces 3.0
Pool Heated, In Ground, Lighting, Screen Enclosure
Community Features Association Recreation - Owned, Clubhouse, Deed Restrictions, Gated Community - No Guard, Irrigation-Reclaimed Water, Lake, Playground, Pool, Sidewalks, Waterfront
Utilities Available Cable Connected, Electricity Connected, Natural Gas Connected, Sewer Connected, Sprinkler Recycled, Street Lights, Underground Utilities, Water Connected
Amenities Available Clubhouse, Fence Restrictions, Fitness Center, Gated, Park, Pickleball Court(s), Playground, Recreation Facilities, Spa/Hot Tub, Vehicle Restrictions
Waterfront false
View Pool, Water
Roof Type Tile
Porch Front Porch, Patio, Screened
Attached Garage true
Garage true
Private Pool Yes
Building
Story 1
Entry Level One
Foundation Slab
Lot Size Range 0 to less than 1/4
Sewer Public Sewer
Water Public
Architectural Style Mediterranean
Structure Type Block, Stone, Stucco
New Construction false
Construction Status Appraisal,Financing,Inspections
Schools
Elementary Schools Gullett Elementary
Middle Schools Dr Mona Jain Middle
High Schools Lakewood Ranch High
Others
Pets Allowed Yes
HOA Fee Include Pool, Maintenance Grounds, Management, Pool, Private Road, Recreational Facilities
Senior Community No
Ownership Fee Simple
Monthly Total Fees $293
Acceptable Financing Cash, Conventional, VA Loan
Membership Fee Required Required
Listing Terms Cash, Conventional, VA Loan
Num of Pet 4
Special Listing Condition None
Read Less Info
Want to know what your home might be worth? Contact us for a FREE valuation!

Our team is ready to help you sell your home for the highest possible price ASAP

© 2024 My Florida Regional MLS DBA Stellar MLS. All Rights Reserved.
Bought with BETTER HOMES & GARDENS REAL ESTATE ATCHLEY
GET MORE INFORMATION





