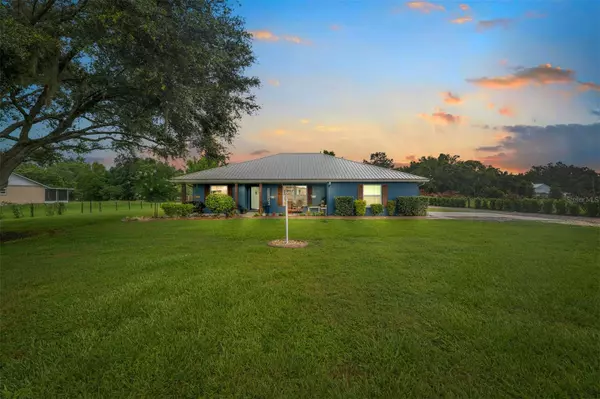For more information regarding the value of a property, please contact us for a free consultation.
Key Details
Sold Price $505,000
Property Type Single Family Home
Sub Type Single Family Residence
Listing Status Sold
Purchase Type For Sale
Square Footage 1,864 sqft
Price per Sqft $270
Subdivision Hatcher Road Estates
MLS Listing ID T3454357
Sold Date 08/24/23
Bedrooms 3
Full Baths 2
Construction Status Appraisal,Financing,Inspections
HOA Y/N No
Originating Board Stellar MLS
Year Built 2001
Annual Tax Amount $2,348
Lot Size 1.250 Acres
Acres 1.25
Property Description
You'll feel at home as soon as you step into the warm welcome of this lovely 3-bedroom, 2-bathroom 5 car home 3 cars at workshop with loft. This home offers Laminate hardwoods gleam throughout the home, reflecting sunbeams of light. French door off the dinette area leads to the additional room can be used as a playroom or office has AC and or sit a relax with a book. this area was permitted and adds additional footage to make the 1864 sq ft tax records shows 1684. The kitchen features U shape counters and includes major appliances, configured for the chef's convenience. You can definitely find a place to relax at night and recharge for tomorrow, the main-floor master bedroom cannot be beat. Ample closet space lets your wardrobe breathe, and keeps the suitcases handy. The other 2 quiet bedrooms also offer the convenience of ground-floor accessibility. The large, attractively landscaped yard comes with rear fencing for seclusion. A pebble driveway with ample accommodation for two vehicles leads to an attached two-car garage that is available for its original purpose or for conversion check out the 3 car garage with un finished loft and a place to hook up that RV to a 50 amp power setup. The welcoming front porch is open-air for maximum breeze flow, while the back porch is screened for added UV protection. Your outdoor furniture transforms the solid floor patio into an open-air lounge, and the sky into your blue or starry ceiling. Make (or dodge!) a splash in the swimming pool, the social and sapphire centerpiece of the fully fenced backyard. From its front porch, overlooking a pleasant street, this home is headquarters for access to an array of local amenities. Various shopping/dining destinations (Publix market and Park village market is close by) are within comfortable driving distance. Stone's throw radius also includes schools (R Bruce Wagner Elementary, Mulberry Middle and Mulberry Senior). This delightful abode is a special find in the highly desirable Hatcher Road Estates area. Property does have a septic which was cleaned out end of May. Public water set up. Don't let someone with equally great taste beat you to the closing table on this one. Inside Pictures coming this weekend.
Location
State FL
County Polk
Community Hatcher Road Estates
Rooms
Other Rooms Den/Library/Office
Interior
Interior Features Ceiling Fans(s), Kitchen/Family Room Combo, Living Room/Dining Room Combo, Master Bedroom Main Floor, Open Floorplan, Vaulted Ceiling(s), Window Treatments
Heating Electric
Cooling Central Air
Flooring Laminate
Fireplace false
Appliance Dishwasher, Disposal, Refrigerator
Laundry In Garage
Exterior
Exterior Feature French Doors, Irrigation System, Lighting, Rain Gutters, Sliding Doors, Storage
Garage Spaces 5.0
Pool Above Ground, Vinyl
Utilities Available Cable Available, Private, Sewer Available, Water Connected
View Trees/Woods
Roof Type Metal
Porch Covered, Enclosed, Front Porch, Rear Porch, Screened
Attached Garage true
Garage true
Private Pool Yes
Building
Lot Description Cleared, Flag Lot, In County, Landscaped, Level, Unincorporated
Story 1
Entry Level One
Foundation Slab
Lot Size Range 1 to less than 2
Sewer Private Sewer, Septic Tank
Water None
Architectural Style Traditional
Structure Type Block, Concrete
New Construction false
Construction Status Appraisal,Financing,Inspections
Schools
Elementary Schools R. Bruce Wagner Elem
Middle Schools Mulberry Middle
High Schools Mulberry High
Others
Senior Community No
Ownership Fee Simple
Acceptable Financing Cash, Conventional, FHA, VA Loan
Listing Terms Cash, Conventional, FHA, VA Loan
Special Listing Condition None
Read Less Info
Want to know what your home might be worth? Contact us for a FREE valuation!

Our team is ready to help you sell your home for the highest possible price ASAP

© 2025 My Florida Regional MLS DBA Stellar MLS. All Rights Reserved.
Bought with CHARLES RUTENBERG REALTY INC




