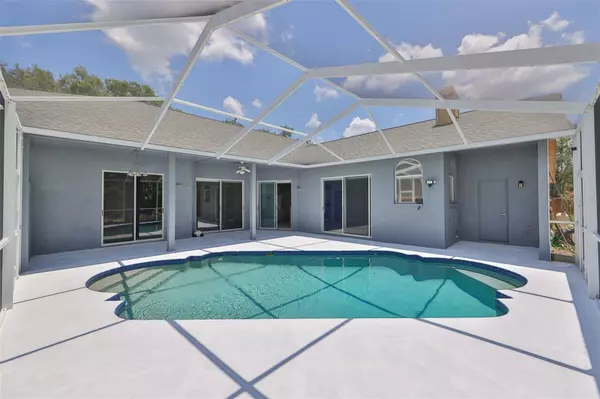For more information regarding the value of a property, please contact us for a free consultation.
Key Details
Sold Price $645,000
Property Type Single Family Home
Sub Type Single Family Residence
Listing Status Sold
Purchase Type For Sale
Square Footage 2,650 sqft
Price per Sqft $243
Subdivision Belle Glen
MLS Listing ID T3455618
Sold Date 07/21/23
Bedrooms 4
Full Baths 3
Construction Status Inspections
HOA Fees $75/qua
HOA Y/N Yes
Originating Board Stellar MLS
Year Built 1997
Annual Tax Amount $6,857
Lot Size 10,018 Sqft
Acres 0.23
Lot Dimensions 75x135
Property Description
Rare find is this beautiful POOL HOME in the highly sought after community of Belle Glen. Stunning brick accents with paved entry way lead you through the double leaded French doors to a desirable open split floor plan with everything conveniently located on one floor. Sparkling pool was RESURFACED AND SALTWATER SYSTEM ADDED IN 2021. Just outside you will have your own private courtyard which is completely fenced for privacy. Paver walkways with decorative concrete curbing & 2 sheds. This is a gardeners dream with plenty of room to plant flowers and vegetables. Mango lovers tree will provide plenty of fruit. Open area just waiting for your tiki bar or gazebo. You can make it your own little piece of paradise. Great home for entertaining friends and family. Once inside you will notice the openness with high ceilings & the private office in front with glass French doors. Master bedroom is also in front with dual closets with master bath featuring double sinks, walk in shower and garden tub. Kitchen features a breakfast bar, tile, white modern cabinets with pull out drawers and opens to the dining area, family room and you can easily view the pool. CUSTOM ELECTRIC BLINDS on the patio doors. Large family room with fireplace give you plenty of room for gatherings. All the bedrooms have new double pane windows in 2018. Best floor plan with the guest bedroom in the rear with double mirrored closet doors next to the pool bath. NEW ROOF IN 2020, CARRIER A/C IN 2021, HOT WATER TANK 2019, hurricane shutters, water softener. Best location near the cul-de-sac and great schools! Easy access to the Veterans expressway, downtown, hospitals, dining and shopping.
Location
State FL
County Hillsborough
Community Belle Glen
Zoning PD
Rooms
Other Rooms Attic, Den/Library/Office, Family Room, Inside Utility
Interior
Interior Features Ceiling Fans(s), High Ceilings, Open Floorplan, Split Bedroom, Thermostat
Heating Electric
Cooling Central Air
Flooring Ceramic Tile, Laminate
Fireplaces Type Wood Burning
Furnishings Unfurnished
Fireplace true
Appliance Dishwasher, Disposal, Electric Water Heater, Microwave, Range, Refrigerator
Laundry Laundry Room
Exterior
Exterior Feature Hurricane Shutters, Irrigation System, Sidewalk, Storage
Parking Features Driveway, Garage Door Opener
Garage Spaces 3.0
Fence Wood
Pool Salt Water
Community Features Deed Restrictions, Sidewalks
Utilities Available BB/HS Internet Available, Electricity Available, Water Available
View Garden, Pool, Trees/Woods
Roof Type Shingle
Porch Covered, Front Porch, Screened
Attached Garage true
Garage true
Private Pool Yes
Building
Lot Description Sidewalk, Paved
Story 1
Entry Level One
Foundation Slab
Lot Size Range 0 to less than 1/4
Sewer Public Sewer
Water Public
Structure Type Stucco
New Construction false
Construction Status Inspections
Schools
Elementary Schools Northwest-Hb
Middle Schools Hill-Hb
High Schools Steinbrenner High School
Others
Pets Allowed Yes
Senior Community No
Ownership Fee Simple
Monthly Total Fees $75
Acceptable Financing Cash, Conventional, FHA, VA Loan
Membership Fee Required Required
Listing Terms Cash, Conventional, FHA, VA Loan
Special Listing Condition None
Read Less Info
Want to know what your home might be worth? Contact us for a FREE valuation!

Our team is ready to help you sell your home for the highest possible price ASAP

© 2025 My Florida Regional MLS DBA Stellar MLS. All Rights Reserved.
Bought with VICARI REALTY CORP




