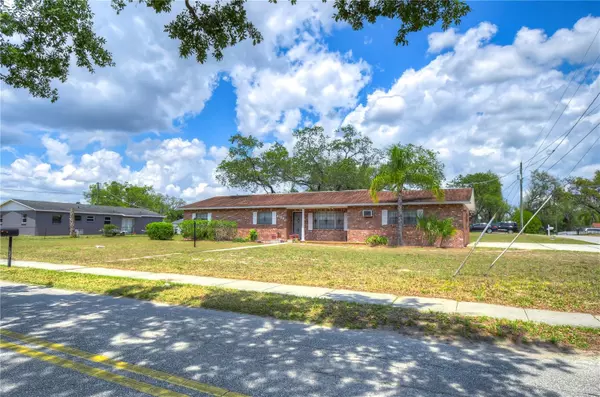For more information regarding the value of a property, please contact us for a free consultation.
Key Details
Sold Price $382,000
Property Type Single Family Home
Sub Type Single Family Residence
Listing Status Sold
Purchase Type For Sale
Square Footage 2,101 sqft
Price per Sqft $181
Subdivision Terrace Park Sub Unit
MLS Listing ID T3442736
Sold Date 05/19/23
Bedrooms 3
Full Baths 3
HOA Y/N No
Originating Board Stellar MLS
Year Built 1971
Annual Tax Amount $979
Lot Size 0.300 Acres
Acres 0.3
Lot Dimensions 130x100
Property Description
Unique well-maintained mid-century brick home boasts 3bed|2bath|guest suite situated on a 13,000 sq ft lot. Front door opens to an entryway showing off the original but newly polished terrazzo floors throughout. Off the entryway is a family room, which has natural lighting beaming from a large bay window and updated with laminate tile vinyl flooring. U-shaped kitchen is original. NEW stainless-steel appliances are a WOW FACTOR. The kitchen window overlooks the yard. Master bedroom has a walk-in closet, its own full bathroom with walk-in shower, updated vanity and light fixture. Bathroom #2 is a full bath with tub and glass shower doors, original to the era are the colorful tiled walls/shower. Bedroom #2 has a walk-in closet, terrazzo flooring and newer fan/light fixture. In-law or guest suite is a garage conversion, which has a separate bathroom and kitchenette. BACKYARD is spacious with a privacy fence and mature trees. An imagination and a green thumb can make this space an outdoor oasis. Large, paved driveway offers plenty of parking for family or guests.
NO HOA, NO CDD bring all your toys!
Temple Terrace "The Terrace" is 10 miles northeast of downtown Tampa. Closest airport is Tampa International (TIA). Other attractions are Florida State Fairgrounds, Amphitheatre, Amalie Arena, Busch Gardens, Hard Rock Casino. Easy Access to I-4 and I-75
Location
State FL
County Hillsborough
Community Terrace Park Sub Unit
Zoning RS-60
Rooms
Other Rooms Interior In-Law Suite
Interior
Interior Features Ceiling Fans(s), Kitchen/Family Room Combo, Master Bedroom Main Floor, Thermostat, Walk-In Closet(s)
Heating Central, Heat Pump
Cooling Central Air, Wall/Window Unit(s)
Flooring Terrazzo, Vinyl
Fireplace false
Appliance Cooktop, Dishwasher, Dryer, Electric Water Heater, Range, Refrigerator, Washer
Laundry Laundry Room
Exterior
Exterior Feature Lighting, Sidewalk
Parking Features Converted Garage, Driveway, Guest
Fence Chain Link, Wood
Community Features Sidewalks
Utilities Available BB/HS Internet Available, Cable Available, Electricity Connected, Phone Available, Sewer Connected, Street Lights, Water Connected
Roof Type Shingle
Attached Garage false
Garage false
Private Pool No
Building
Story 1
Entry Level One
Foundation Block, Slab
Lot Size Range 1/4 to less than 1/2
Sewer Public Sewer
Water None
Structure Type Brick
New Construction false
Schools
Elementary Schools Pizzo-Hb
Middle Schools Greco-Hb
High Schools King-Hb
Others
Pets Allowed Yes
Senior Community No
Ownership Fee Simple
Acceptable Financing Cash, Conventional, FHA, VA Loan
Listing Terms Cash, Conventional, FHA, VA Loan
Special Listing Condition None
Read Less Info
Want to know what your home might be worth? Contact us for a FREE valuation!

Our team is ready to help you sell your home for the highest possible price ASAP

© 2025 My Florida Regional MLS DBA Stellar MLS. All Rights Reserved.
Bought with CHARLES RUTENBERG REALTY INC




