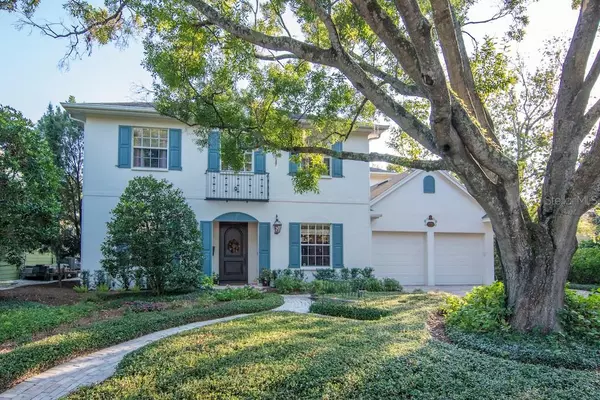For more information regarding the value of a property, please contact us for a free consultation.
Key Details
Sold Price $1,390,000
Property Type Single Family Home
Sub Type Single Family Residence
Listing Status Sold
Purchase Type For Sale
Square Footage 3,780 sqft
Price per Sqft $367
Subdivision Maryland Manor Rev
MLS Listing ID T3414758
Sold Date 05/05/23
Bedrooms 4
Full Baths 4
Half Baths 1
Construction Status Inspections
HOA Y/N No
Originating Board Stellar MLS
Year Built 2005
Annual Tax Amount $9,676
Lot Size 7,405 Sqft
Acres 0.17
Lot Dimensions 75x100
Property Description
If you've always dreamed of living the South Tampa lifestyle, here is your opportunity! Sitting under a canopy of Oaks, this stunning custom-built home on San Pedro street is everything you've been longing for. The neighborhood feel is incredibly enticing, with neighbors who take true pride in ownership. With gas lanterns to light your way, perfectly manicured landscape, and a "pavered" driveway and walking path, the curb appeal is immediate. As you walk into the front foyer, there is a warmth that the level of fine finishes provides. The foyer is flanked by living and dining rooms, the perfect place to entertain your guests. The open concept in the rear of the home allows for great flow through from kitchen to family room, and onto the covered patio out back. The kitchen is equipped with top of the line stainless appliances to include gas range, double ovens and a wine fridge in the butler's pantry. There is no lack of storage anywhere, and the oversized pantry makes organizing things simple. The downstairs office has it's own private full bath, making a conversion to a 5th bedroom easy. Step outside and you'll want to stay all day. The gorgeous landscaping and privacy provided by it is truly cultivated and will make this outdoor space your favorite place to be. The generously sized lot is 75 x 100, providing ample room for a pool and outdoor kitchen. Upstairs you will find all four bedrooms and the laundry room with plenty of storage. The master suite is oversized, with a gas fireplace that makes things extra cozy. Plenty of light in the master bath, with dual closets, double sinks, walk in shower and bath. The two car garage is extra large, giving you plenty of room for storage, a workshop or even golf cart parking! Envisioning your life here is so easy to do….just step right in and make it home!
Location
State FL
County Hillsborough
Community Maryland Manor Rev
Zoning RS-60
Rooms
Other Rooms Den/Library/Office
Interior
Interior Features Ceiling Fans(s), Crown Molding, Eat-in Kitchen, High Ceilings, Kitchen/Family Room Combo, Master Bedroom Upstairs, Open Floorplan, Solid Wood Cabinets, Stone Counters, Walk-In Closet(s), Window Treatments
Heating Central, Electric
Cooling Central Air
Flooring Carpet, Tile, Wood
Fireplaces Type Family Room, Master Bedroom
Fireplace true
Appliance Built-In Oven, Cooktop, Dishwasher, Disposal, Dryer, Exhaust Fan, Gas Water Heater, Microwave, Range, Refrigerator, Tankless Water Heater, Washer, Wine Refrigerator
Laundry Inside, Laundry Room, Upper Level
Exterior
Exterior Feature Courtyard, French Doors, Irrigation System
Parking Features Driveway
Garage Spaces 2.0
Fence Fenced, Wood
Utilities Available Cable Connected, Electricity Connected, Natural Gas Connected, Public, Water Connected
Roof Type Shingle
Attached Garage true
Garage true
Private Pool No
Building
Lot Description City Limits, Paved
Story 2
Entry Level Two
Foundation Slab
Lot Size Range 0 to less than 1/4
Sewer Public Sewer
Water Public
Architectural Style Traditional
Structure Type Block, Stucco
New Construction false
Construction Status Inspections
Schools
Elementary Schools Dale Mabry Elementary-Hb
Middle Schools Coleman-Hb
High Schools Plant-Hb
Others
Senior Community No
Ownership Fee Simple
Acceptable Financing Cash, Conventional
Listing Terms Cash, Conventional
Special Listing Condition None
Read Less Info
Want to know what your home might be worth? Contact us for a FREE valuation!

Our team is ready to help you sell your home for the highest possible price ASAP

© 2025 My Florida Regional MLS DBA Stellar MLS. All Rights Reserved.
Bought with STELLAR NON-MEMBER OFFICE




