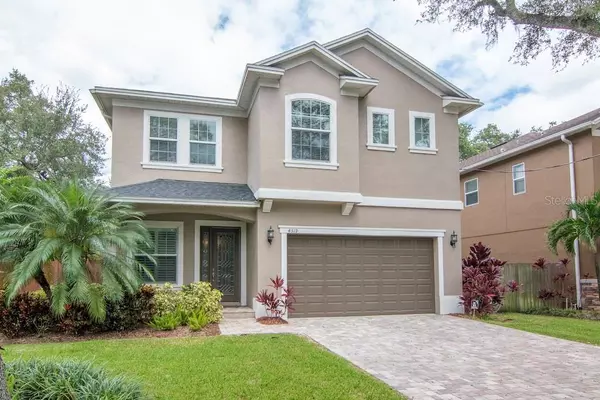For more information regarding the value of a property, please contact us for a free consultation.
Key Details
Sold Price $875,000
Property Type Single Family Home
Sub Type Single Family Residence
Listing Status Sold
Purchase Type For Sale
Square Footage 3,108 sqft
Price per Sqft $281
Subdivision Maryland Manor Rev
MLS Listing ID T3407015
Sold Date 12/22/22
Bedrooms 4
Full Baths 3
Half Baths 1
Construction Status Inspections
HOA Y/N No
Originating Board Stellar MLS
Year Built 2016
Annual Tax Amount $8,211
Lot Size 6,098 Sqft
Acres 0.14
Lot Dimensions 62.5x100
Property Description
You will fall in love with this impressive Shimberg 4 bedroom 3.5 bath 3108 sq ft home, with 2 car garage located in popular South Tampa Maryland Manor. Walk in through the beautiful front etched glass door to the welcoming foyer and living room, that also can be an office or den area. The open floor plan leads to the Family Room and gourmet Kitchen/dinette area. The oversized designer Kitchen boasts: large breakfast bar, 42” custom cabinetry, granite countertops, stainless steel appliances, double oven, walk-in pantry, decorative backsplash, and ample recessed lightning. Walk up the stairway to a bonus room which can be a recreation area or child's play area. The luxurious Owner's Retreat is very spacious with his/her closets, including bathroom with dual vanities, soaking tub, and large walk-in shower. The ensuite 2nd Bedroom has private bathroom and the other 2 Bedrooms share a jack n jill bathroom. The generously sized upstairs laundry room has shelving and a laundry sink. Walk through the French doors to the covered paved patio viewing the beautiful landscaped fenced backyard. Enjoy the charming curb appeal with pavers on driveway and entry. Other features: plantation shutters, wood flooring (only three bedrooms have carpet), shutters throughout, and a mud room. Convenient to South Tampa shops, restaurants, MacDill Air Force Base, Tampa Airport, Selmon Expressway, and local Beaches.
Location
State FL
County Hillsborough
Community Maryland Manor Rev
Zoning RS-60
Rooms
Other Rooms Bonus Room, Family Room, Formal Living Room Separate, Inside Utility, Storage Rooms
Interior
Interior Features Ceiling Fans(s), Eat-in Kitchen, High Ceilings, In Wall Pest System, Kitchen/Family Room Combo, Open Floorplan, Split Bedroom, Stone Counters, Thermostat, Walk-In Closet(s), Window Treatments
Heating Central, Electric, Heat Pump, Zoned
Cooling Central Air, Zoned
Flooring Carpet, Ceramic Tile, Wood
Fireplace false
Appliance Built-In Oven, Convection Oven, Cooktop, Dishwasher, Disposal, Dryer, Electric Water Heater, Microwave, Refrigerator
Laundry Inside, Laundry Closet, Laundry Room
Exterior
Exterior Feature Fence, French Doors, Hurricane Shutters, Irrigation System, Lighting, Rain Gutters
Parking Features Garage Door Opener
Garage Spaces 2.0
Utilities Available Cable Connected, Electricity Connected, Sewer Connected, Water Connected
Roof Type Shingle
Porch Covered, Front Porch, Rear Porch
Attached Garage true
Garage true
Private Pool No
Building
Lot Description City Limits, Paved
Story 2
Entry Level Two
Foundation Slab
Lot Size Range 0 to less than 1/4
Builder Name Shimberg Homes
Sewer Public Sewer
Water Public
Structure Type Block, Stucco, Wood Frame
New Construction false
Construction Status Inspections
Schools
Elementary Schools Dale Mabry Elementary-Hb
Middle Schools Coleman-Hb
High Schools Plant-Hb
Others
Senior Community No
Ownership Fee Simple
Acceptable Financing Cash, Conventional, FHA, VA Loan
Listing Terms Cash, Conventional, FHA, VA Loan
Special Listing Condition None
Read Less Info
Want to know what your home might be worth? Contact us for a FREE valuation!

Our team is ready to help you sell your home for the highest possible price ASAP

© 2025 My Florida Regional MLS DBA Stellar MLS. All Rights Reserved.
Bought with STELLAR NON-MEMBER OFFICE




