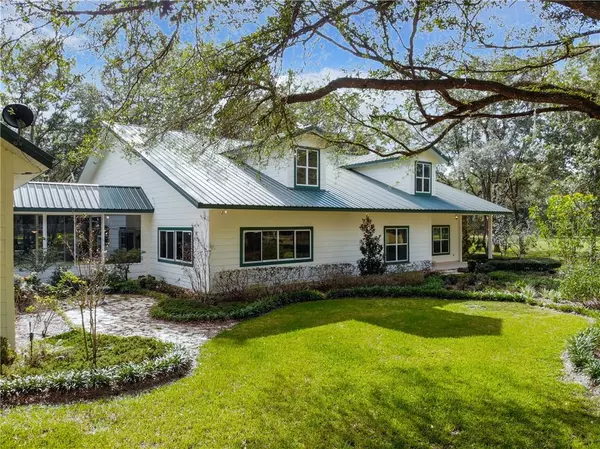For more information regarding the value of a property, please contact us for a free consultation.
Key Details
Sold Price $950,000
Property Type Single Family Home
Sub Type Single Family Residence
Listing Status Sold
Purchase Type For Sale
Square Footage 4,222 sqft
Price per Sqft $225
Subdivision Acrg Non Sub
MLS Listing ID OM611183
Sold Date 03/08/21
Bedrooms 5
Full Baths 4
Half Baths 1
Construction Status No Contingency
HOA Y/N No
Year Built 2005
Annual Tax Amount $5,509
Lot Size 24.630 Acres
Acres 24.63
Property Description
The subject property includes a large, high quality residence & associated site improvements. It is a one-story structure with approximately 4,222 SF of gross living area comprised of a foyer, living room, dining room, kitchen, three bedrooms, & three & 1/2 baths. Attached to the residence by an enclosed 179-SF breezeway is a 1,110-SF 3-car garage. Attached to the garage is a 540-SF in-law suite comprised of two bedrooms & a bath. Above the garage (accessed via a staircase in the garage) is a 660-SF bonus room. Also attached to the residence is a 184-SF covered entry porch & 1,095-SF rear covered screened lanai (with fireplace & fans). Additional features include two-sided fireplace (in living room & lanai); vaulted & volume ceilings; tile flooring throughout; granite counter tops in baths; center island, tile counter tops & backsplash, & pendant lighting in kitchen; formal dining room; tray ceiling in master bath; double vanities, make-up area, & walk-in shower in master bath; commercial grade appliances; zoned HVAC; fieldstone skirting; roof dormers; etched glass entry; keyless entry to garage; carriage lights; & ceiling fans. All pastures with Argentine Bahia grass in the last 12 months. Very private location with easy access to Ocala, Gainesville and Williston. 1920 Sq Ft. Equipment Pole Barn. Priced below current appraised value. Owner financing available to qualified buyer.
Location
State FL
County Levy
Community Acrg Non Sub
Zoning RR
Rooms
Other Rooms Attic, Bonus Room, Den/Library/Office, Formal Dining Room Separate, Great Room, Inside Utility, Interior In-Law Suite, Loft
Interior
Interior Features Eat-in Kitchen, High Ceilings, Open Floorplan, Solid Surface Counters, Solid Wood Cabinets, Split Bedroom, Thermostat, Vaulted Ceiling(s), Walk-In Closet(s), Window Treatments
Heating Central, Electric, Heat Pump
Cooling Central Air
Flooring Tile
Fireplaces Type Decorative, Free Standing, Family Room, Wood Burning
Fireplace true
Appliance Built-In Oven, Convection Oven, Cooktop, Dishwasher, Disposal, Dryer, Electric Water Heater, Freezer, Ice Maker, Microwave, Range, Refrigerator, Trash Compactor, Washer
Laundry Corridor Access, Laundry Closet
Exterior
Exterior Feature Lighting, Storage
Parking Features Bath In Garage, Circular Driveway, Driveway, Garage Door Opener, Garage Faces Side, Ground Level, Oversized
Garage Spaces 3.0
Fence Wire
Utilities Available Electricity Connected, Phone Available, Underground Utilities, Water Available
View Park/Greenbelt, Trees/Woods
Roof Type Metal
Porch Covered, Enclosed, Porch, Rear Porch, Screened
Attached Garage false
Garage true
Private Pool No
Building
Lot Description In County, Paved, Private, Zoned for Horses
Entry Level One
Foundation Slab
Lot Size Range 20 to less than 50
Sewer Septic Tank
Water Well
Structure Type Cement Siding,Wood Frame
New Construction false
Construction Status No Contingency
Others
Senior Community No
Ownership Fee Simple
Special Listing Condition None
Read Less Info
Want to know what your home might be worth? Contact us for a FREE valuation!

Our team is ready to help you sell your home for the highest possible price ASAP

© 2024 My Florida Regional MLS DBA Stellar MLS. All Rights Reserved.
Bought with KELLER WILLIAMS CORNERSTONE RE
GET MORE INFORMATION





