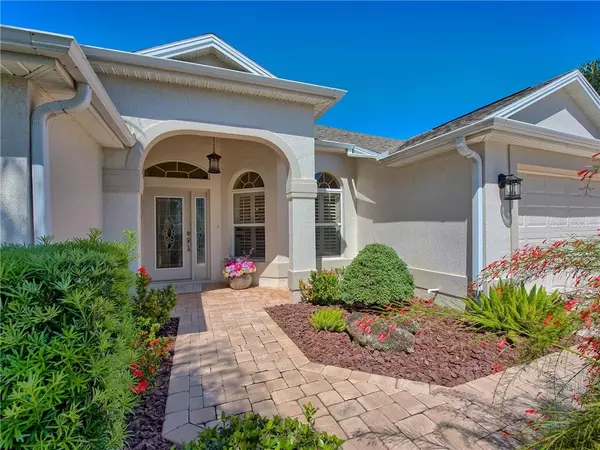For more information regarding the value of a property, please contact us for a free consultation.
Key Details
Sold Price $405,000
Property Type Single Family Home
Sub Type Single Family Residence
Listing Status Sold
Purchase Type For Sale
Square Footage 2,139 sqft
Price per Sqft $189
Subdivision The Villages
MLS Listing ID G5034256
Sold Date 12/11/20
Bedrooms 3
Full Baths 2
HOA Y/N No
Year Built 2008
Annual Tax Amount $4,948
Lot Size 6,534 Sqft
Acres 0.15
Property Description
ALL FURNITURE and most of the TURNKEY/HOUSEHOLD ITEMS and the Yamaha® 2 seater gasoline powered GOLF CART are included in the listing price. Stunningly BEAUTIFUL, this Designer GARDENIA with 2139 SF with 2 car plus GOLF CART GARAGE is located in the VILLAGE OF HADLEY in THE VILLAGES®. The minute you arrive you will begin to appreciate the curb appeal of the exterior, from the professional landscaping, brick pavers, the neutral color of the stucco, attractive lighting, just to mention a few of the features. When you enter through the leaded glass door you immediately realize, as the Designer CHANDILIERS in the foyer and dining room catch your eye, that the inside is going to be exquisite. Beautiful, rich wood flooring in the living room, dining room and bedrooms, with ceramic tile in the kitchen, foyer, bathrooms and inside laundry room. This is a SPLIT and OPEN Floorplan with a pocket door giving privacy for the guest area from the living area. CROWN MOULDING has been added throughout most of the house, and PLANTATION SHUTTERS are throughout. The kitchen has newer stainless steel appliances, GRANITE countertops and matching backsplash, under cabinet lighting, upgraded maple cabinets, and eat-in space. The SPACIOUS Master Bedroom has a TRAY ceiling with crown moulding, EN SUITE with double vanities separated for that extra space you will enjoy, water closet, ROMAN SHOWER, linen closet and his and hers WALK-IN CLOSETS. The third bedroom has no closet and is used as a HOME OFFICE. Stackable sliders open into the glass enclosed FLORIDA ROOM, which is climate controlled, and adds that extra space that is so appreciated, especially when entertaining. Oh, I almost forgot to mention the hot tub in the birdcage on the side of the house. The HVAC was replaced in 2017 and the thermostat is a TRANCE® Computer controlled thermostat with humidity control and wi-fi so you can control from wherever you are. Don't wait to see this house and when you do you will want to make it YOUR HOME. Don't wait....see this one today!!
Location
State FL
County Sumter
Community The Villages
Zoning X
Interior
Interior Features Cathedral Ceiling(s), Ceiling Fans(s), Eat-in Kitchen, High Ceilings, Living Room/Dining Room Combo, Open Floorplan, Split Bedroom, Stone Counters, Tray Ceiling(s), Vaulted Ceiling(s), Walk-In Closet(s), Window Treatments
Heating Electric
Cooling Central Air
Flooring Ceramic Tile, Wood
Fireplace false
Appliance Dishwasher, Disposal, Dryer, Electric Water Heater, Microwave, Range, Refrigerator, Washer, Water Softener
Laundry Inside, Laundry Room
Exterior
Exterior Feature Irrigation System, Lighting
Garage Garage Door Opener, Golf Cart Garage
Garage Spaces 2.0
Community Features Deed Restrictions, Gated, Golf, Pool, Tennis Courts
Utilities Available BB/HS Internet Available, Electricity Connected, Public, Underground Utilities, Water Connected
Roof Type Shingle
Porch Screened
Attached Garage true
Garage true
Private Pool No
Building
Lot Description In County, Paved
Entry Level One
Foundation Slab
Lot Size Range 0 to less than 1/4
Sewer Public Sewer
Water Public
Structure Type Block,Stucco
New Construction false
Others
Senior Community Yes
Ownership Fee Simple
Monthly Total Fees $162
Acceptable Financing Cash, Conventional, FHA, VA Loan
Listing Terms Cash, Conventional, FHA, VA Loan
Special Listing Condition None
Read Less Info
Want to know what your home might be worth? Contact us for a FREE valuation!

Our team is ready to help you sell your home for the highest possible price ASAP

© 2024 My Florida Regional MLS DBA Stellar MLS. All Rights Reserved.
Bought with REALTY EXECUTIVES IN THE VILLA
GET MORE INFORMATION





