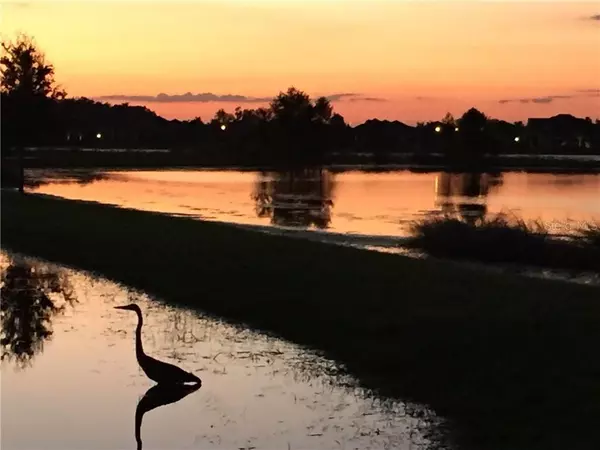For more information regarding the value of a property, please contact us for a free consultation.
Key Details
Sold Price $640,000
Property Type Single Family Home
Sub Type Single Family Residence
Listing Status Sold
Purchase Type For Sale
Square Footage 2,013 sqft
Price per Sqft $317
Subdivision Villages/Sumter
MLS Listing ID G5034879
Sold Date 12/17/20
Bedrooms 3
Full Baths 2
Construction Status Inspections
HOA Y/N No
Year Built 2014
Annual Tax Amount $6,789
Lot Size 8,712 Sqft
Acres 0.2
Property Description
SPECTACULAR stretched 3/2 Lantana home with an amazing WATER VIEW situated in the desirable VILLAGE OF LAKE DEATON. Stackable Sliding Glass Doors lead you to your expansive screened Lanai where you can Enjoy watching BEAUTIFUL SUNSETS from your own private oasis against the NATURAL PRESERVES. The Pride of Ownership shows as soon as you enter the front door, with PLANTATION SHUTTERS, Crown Molding and High baseboards throughout this home. The Kitchen enhancements include upgraded stainless appliances, stunning wood cabinets with pull outs & a built in wine rack, Corian counter tops, tiled backsplash, breakfast bar, under cabinet lighting, solar tube & a built-in office desk. The tiled floors flow through the main living & wet areas, and Carpet in 2 of the bedrooms & Laminate in one. The expanded Master Bedroom suite boasts a Roman Shower, Dual Sinks, Solar Tube and Custom Closets. The generous guest bedrooms have Custom Closets and share a bath with tub/shower combination and Corian counter tops. The utility room is equipped with an upgraded washer and dryer. cabinets and under cabinet lighting. And Every Mans Dream... An OVERSIZED 3 CAR CLIMATE CONTROLLED GARAGE with epoxy flooring, Automatic Privacy Screens on the overhead doors, Customized Cabinets and Additional Attic Storage with a Stair Kit! So many upgrades including Bose Room to Room Stereo, Blink Security System, Whole Home Water Filtration System, radiant heat barriers, solar film for added privacy and Gorgeous Brick Curb Landscaping. All of this AND ROOM FOR A POOL! This home truly has it all and is A MUST SEE!! With access to Entertainment, Restaurants & Shopping is what LIVING YOUR FLORIDA DREAM is all about. Please view the 3D Walk-Thru & Video Tour.
Location
State FL
County Sumter
Community Villages/Sumter
Zoning R1
Rooms
Other Rooms Attic
Interior
Interior Features Ceiling Fans(s), Crown Molding, Eat-in Kitchen, Living Room/Dining Room Combo, Open Floorplan, Solid Surface Counters, Walk-In Closet(s), Window Treatments
Heating Central, Electric
Cooling Central Air
Flooring Carpet, Ceramic Tile, Epoxy
Fireplace false
Appliance Dishwasher, Disposal, Dryer, Microwave, Refrigerator, Washer
Laundry Inside, Laundry Room
Exterior
Exterior Feature French Doors, Irrigation System, Lighting, Rain Gutters, Shade Shutter(s), Sliding Doors, Sprinkler Metered, Storage
Garage Garage Door Opener, Golf Cart Garage, Golf Cart Parking, Oversized, Workshop in Garage
Garage Spaces 3.0
Community Features Deed Restrictions, Gated, Golf Carts OK, Golf, Irrigation-Reclaimed Water
Utilities Available Cable Connected, Electricity Connected
View Park/Greenbelt, Water
Roof Type Shingle
Attached Garage true
Garage true
Private Pool No
Building
Entry Level One
Foundation Slab
Lot Size Range 0 to less than 1/4
Sewer Public Sewer
Water Public
Structure Type Stucco
New Construction false
Construction Status Inspections
Schools
Elementary Schools Wildwood Elementary
Middle Schools Wildwood Middle
High Schools Wildwood High
Others
Pets Allowed Yes
HOA Fee Include Pool,Pool,Recreational Facilities
Senior Community Yes
Ownership Fee Simple
Monthly Total Fees $163
Acceptable Financing Cash, Conventional, FHA, VA Loan
Listing Terms Cash, Conventional, FHA, VA Loan
Num of Pet 2
Special Listing Condition None
Read Less Info
Want to know what your home might be worth? Contact us for a FREE valuation!

Our team is ready to help you sell your home for the highest possible price ASAP

© 2024 My Florida Regional MLS DBA Stellar MLS. All Rights Reserved.
Bought with SALLY LOVE REAL ESTATE INC
GET MORE INFORMATION





