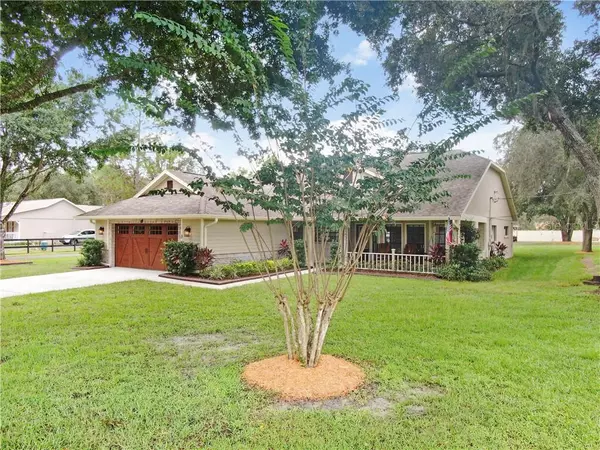For more information regarding the value of a property, please contact us for a free consultation.
Key Details
Sold Price $473,750
Property Type Single Family Home
Sub Type Single Family Residence
Listing Status Sold
Purchase Type For Sale
Square Footage 2,125 sqft
Price per Sqft $222
Subdivision Quail Hollow Pines
MLS Listing ID T3266825
Sold Date 11/06/20
Bedrooms 3
Full Baths 2
Construction Status Inspections
HOA Y/N No
Year Built 1996
Annual Tax Amount $2,428
Lot Size 1.010 Acres
Acres 1.01
Property Description
Real pride of ownership on display as you walk through this meticulously maintained 3 bedroom, 2 bath home. Home also includes a great open space to the right as you make your way past the wrap around porch and through the front doors. This space can be used as a formal dining room or home office. The 3 bedrooms are all large and the master bedroom includes French doors that lead out to the covered patio overlooking just over an acre of full fenced and landscaped property with mature oak trees and fire pit for those cooler nights. The master bathroom has a separate garden tub and shower with dual sinks and granite countertops. This home is a handyman/car enthusiast dream. On the property is a 25x30 foot 3 bay garage with 9 foot ceilings and comes with a car lift! The attached garage is oversized as well, measuring 23 feet wide and 31 feet deep on one side. Then there is the shed that includes two car ports. There is no shortage of storage on this property. Hard to find an acre that is already fenced and this property includes a remote controlled gate as you pull into the homes' driveway. Have an oversized vehicle? The owners installed another gate with separate driveway to pull your boat/RV/Trailer right onto the property. The roof was replaced in 2014 and the A/C was replaced in 2014 and the home includes a hybrid water heater to keep your utility bills to a minimum. Request a showing today, you will fall in love with this home!
Location
State FL
County Pasco
Community Quail Hollow Pines
Zoning AR
Rooms
Other Rooms Den/Library/Office, Formal Living Room Separate
Interior
Interior Features Ceiling Fans(s), Kitchen/Family Room Combo, Open Floorplan, Split Bedroom, Stone Counters, Wet Bar
Heating Central
Cooling Central Air
Flooring Carpet, Ceramic Tile, Laminate
Fireplaces Type Wood Burning
Fireplace true
Appliance Dishwasher, Dryer, Ice Maker, Microwave, Range, Refrigerator, Washer, Water Filtration System, Water Softener
Laundry Laundry Room
Exterior
Exterior Feature Fence, French Doors, Irrigation System, Rain Gutters, Storage
Garage Driveway, Garage Door Opener, Golf Cart Parking, Oversized, Workshop in Garage
Garage Spaces 5.0
Fence Vinyl, Wood
Utilities Available Cable Available, Electricity Available
Waterfront false
Roof Type Shingle
Porch Covered, Front Porch, Patio, Rear Porch, Wrap Around
Attached Garage true
Garage true
Private Pool No
Building
Lot Description In County, Paved
Story 1
Entry Level One
Foundation Slab
Lot Size Range 1 to less than 2
Sewer Septic Tank
Water Well
Structure Type Brick
New Construction false
Construction Status Inspections
Others
Senior Community No
Ownership Fee Simple
Acceptable Financing Cash, Conventional, VA Loan
Listing Terms Cash, Conventional, VA Loan
Special Listing Condition None
Read Less Info
Want to know what your home might be worth? Contact us for a FREE valuation!

Our team is ready to help you sell your home for the highest possible price ASAP

© 2024 My Florida Regional MLS DBA Stellar MLS. All Rights Reserved.
Bought with LOMBARDO HEIGHTS LLC
GET MORE INFORMATION





