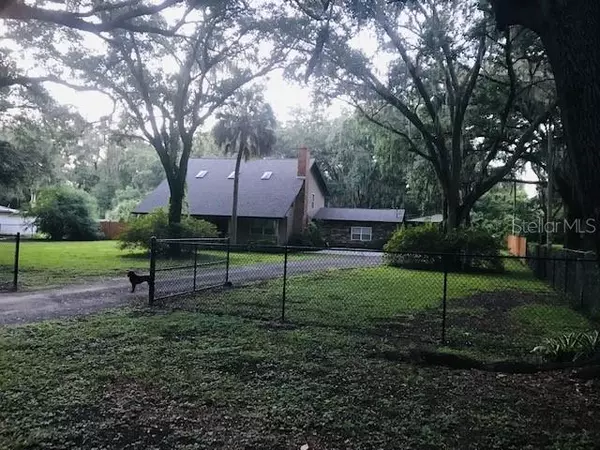For more information regarding the value of a property, please contact us for a free consultation.
Key Details
Sold Price $369,000
Property Type Single Family Home
Sub Type Single Family Residence
Listing Status Sold
Purchase Type For Sale
Square Footage 2,740 sqft
Price per Sqft $134
Subdivision Unplatted
MLS Listing ID R4903175
Sold Date 06/26/20
Bedrooms 3
Full Baths 2
Half Baths 1
Construction Status Inspections
HOA Y/N No
Year Built 1990
Annual Tax Amount $2,111
Lot Size 0.930 Acres
Acres 0.93
Lot Dimensions 130x310
Property Description
Pride of ownership shows in this beautiful custom home which sits on almost an acre of land surrounded by grandfather oaks. Tucked away on an
oak canopied quiet dead end street. No backyard neighbors, no HOA, or deed restrictions. Upon entering the home you will be amazed by the
soaring 20’ cedar ceiling and breath taking grand stone fireplace. Your amazement won’t stop there as your eyes gaze up to the custom loft that
overlooks the great room. This home boasts a huge open kitchen & dining room featuring breakfast bar, cooking island and walk-in pantry. This
beautiful home has a giant master bedroom complete with en suite featuring a custom walk in shower, w/ no curb to step over, plus plenty of
storage. Featuring two large closets including one 5x8 walk in. This home has a separate wing that would be perfect for a home office or easily
envisioned as an in-law suite. The 1900sf barn has a 200 amp breaker panel which could allow a serious shop set up or even an apartment. You will
have your own sanctuary just minutes from all of the shopping, dining, nightlife, sporting events and other activities Brandon and Tampa have to
offer. I-75, I-4, USF, University of Tampa, Raymond James Stadium, Amalie Arena, Down Town Tampa PLUS our award winning Beaches are mere
minutes away. Home has been updated including but not limited to; master en suite 2012, siding & windows 2013. Granite counters. Roof & skylights 2018.
All measurements should be verified by buyer.
Location
State FL
County Hillsborough
Community Unplatted
Zoning RSC-2
Rooms
Other Rooms Bonus Room, Den/Library/Office, Family Room, Inside Utility, Loft
Interior
Interior Features Cathedral Ceiling(s), Ceiling Fans(s), Eat-in Kitchen, Open Floorplan, Skylight(s), Thermostat, Vaulted Ceiling(s), Walk-In Closet(s)
Heating Heat Pump
Cooling Central Air, Mini-Split Unit(s)
Flooring Carpet, Ceramic Tile, Laminate, Travertine, Wood
Fireplaces Type Family Room, Wood Burning
Furnishings Negotiable
Fireplace true
Appliance Dishwasher, Disposal, Electric Water Heater, Exhaust Fan, Range, Refrigerator
Laundry Inside, Laundry Room
Exterior
Exterior Feature Fence, French Doors, Lighting
Garage Driveway, Parking Pad
Garage Spaces 5.0
Fence Board, Chain Link
Utilities Available Cable Available, Electricity Connected, Phone Available
View Trees/Woods
Roof Type Shingle
Porch Covered, Front Porch, Rear Porch, Screened
Attached Garage false
Garage true
Private Pool No
Building
Lot Description Street Dead-End, Paved
Story 2
Entry Level Two
Foundation Slab, Stem Wall
Lot Size Range 1/2 Acre to 1 Acre
Sewer Septic Tank
Water Well
Architectural Style Custom
Structure Type Cement Siding,Vinyl Siding,Wood Frame
New Construction false
Construction Status Inspections
Schools
Elementary Schools Valrico-Hb
Middle Schools Mann-Hb
High Schools Brandon-Hb
Others
Senior Community No
Ownership Fee Simple
Acceptable Financing Cash, Conventional
Listing Terms Cash, Conventional
Special Listing Condition None
Read Less Info
Want to know what your home might be worth? Contact us for a FREE valuation!

Our team is ready to help you sell your home for the highest possible price ASAP

© 2024 My Florida Regional MLS DBA Stellar MLS. All Rights Reserved.
Bought with FRIENDS REALTY LLC
GET MORE INFORMATION





