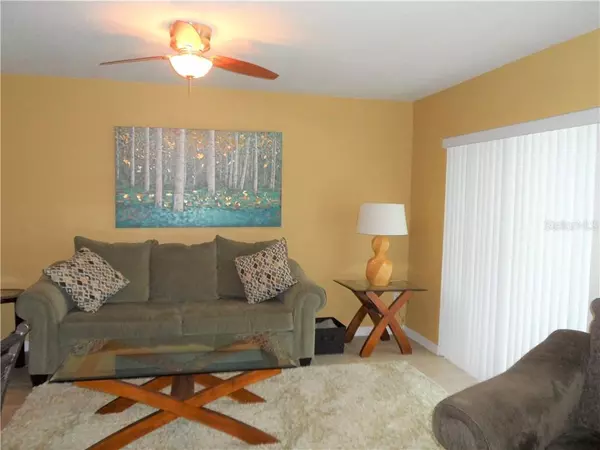For more information regarding the value of a property, please contact us for a free consultation.
Key Details
Sold Price $203,000
Property Type Townhouse
Sub Type Townhouse
Listing Status Sold
Purchase Type For Sale
Square Footage 1,344 sqft
Price per Sqft $151
Subdivision Walden Chase
MLS Listing ID O5825728
Sold Date 12/30/19
Bedrooms 2
Full Baths 2
Half Baths 1
HOA Fees $293/mo
HOA Y/N Yes
Year Built 2007
Annual Tax Amount $1,802
Lot Size 1,742 Sqft
Acres 0.04
Property Description
READY TO MOVE-IN TOWNHOME in Oviedo!!! Fully Furnished, meticulously maintained and perfectly located in a GATED Community. Experience quality living at the highly coveted Walden Chase Community. The entire first floor is beautifully tiled. Flowing functional Open Floor Plan connects the kitchen with its large breakfast bar and 42” cabinets, dining and family room areas so that you may easily and comfortably interact with family and friends. The glass sliding door in the family room is your access to the patio featuring a cement deck with a great view to the back yard and serene pond. The second floor offers two master bedrooms that allows you to escape to your private master suite with a master bath boasting dual sinks, tub with shower and Walk-In Closet. For extra convenience the washer and dryer are located upstairs as well. This gem has been carefully maintained by the in-living owner. The HVAC was replaced 3 years ago. Please see the attached detailed list of the virtually new furniture which is included with a full asking price offer. The Walden Chase Community offers excellent facilities such as swimming pool, visitors parking areas and access to a walking trail. This gem is in an ideal location with excellent access to Alafaya Trail SR434 and SR417; near UCF, Central Florida Research Park and the Seminole State College. For shopping, dining and entertainment your new home is a few miles from Oviedo Mall and Oviedo on the Park to the north and Waterford Lakes Town Center to the south.
Location
State FL
County Seminole
Community Walden Chase
Zoning PUD
Interior
Interior Features Living Room/Dining Room Combo, Open Floorplan, Thermostat, Walk-In Closet(s)
Heating Central, Electric, Heat Pump
Cooling Central Air
Flooring Carpet, Ceramic Tile
Fireplace false
Appliance Dishwasher, Disposal, Dryer, Electric Water Heater, Microwave, Range, Refrigerator, Washer
Laundry Laundry Closet, Upper Level
Exterior
Exterior Feature Irrigation System, Rain Gutters, Sidewalk
Garage Driveway, Garage Door Opener, Guest
Garage Spaces 1.0
Community Features Gated, Pool, Sidewalks
Utilities Available Cable Connected, Electricity Connected, Fire Hydrant, Public, Underground Utilities
Amenities Available Gated
Roof Type Shingle
Porch Deck, Porch
Attached Garage true
Garage true
Private Pool No
Building
Lot Description City Limits, Sidewalk, Paved
Story 2
Entry Level Two
Foundation Slab
Lot Size Range Up to 10,889 Sq. Ft.
Sewer Public Sewer
Water None
Architectural Style Contemporary
Structure Type Block,Stucco
New Construction false
Schools
Elementary Schools Carillon Elementary
Middle Schools Jackson Heights Middle
High Schools Hagerty High
Others
Pets Allowed Yes
HOA Fee Include Pool,Maintenance Grounds,Management,Pool,Private Road
Senior Community No
Ownership Fee Simple
Monthly Total Fees $293
Membership Fee Required Required
Special Listing Condition None
Read Less Info
Want to know what your home might be worth? Contact us for a FREE valuation!

Our team is ready to help you sell your home for the highest possible price ASAP

© 2024 My Florida Regional MLS DBA Stellar MLS. All Rights Reserved.
Bought with COLDWELL BANKER RESIDENTIAL RE
GET MORE INFORMATION





