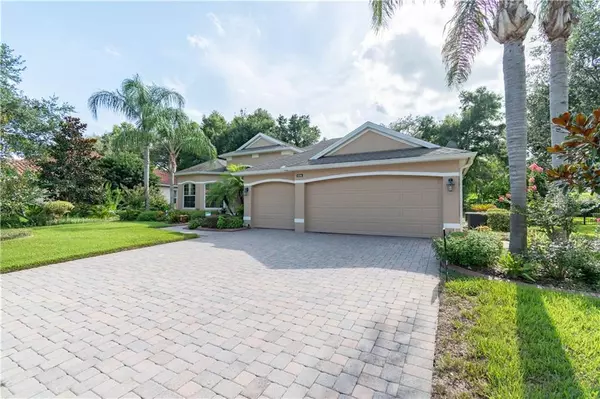For more information regarding the value of a property, please contact us for a free consultation.
Key Details
Sold Price $325,000
Property Type Single Family Home
Sub Type Single Family Residence
Listing Status Sold
Purchase Type For Sale
Square Footage 3,195 sqft
Price per Sqft $101
Subdivision Rock Springs Ridge Ph V-A
MLS Listing ID O5786416
Sold Date 11/13/19
Bedrooms 4
Full Baths 3
Construction Status Appraisal,Financing
HOA Fees $35/qua
HOA Y/N Yes
Year Built 2004
Annual Tax Amount $3,452
Lot Size 0.350 Acres
Acres 0.35
Property Description
Welcome to your new home!!! Move in ready. Lennar built home. You will love the high ceilings, 3 car garage. You can enjoy the evening sitting in the enclosed patio with NO Rear Neighbor. Wooded view form the back yard. This beautiful 5 Bedrooms 3 Full Bathrooms won't last long. Master Bedrooms has extra space to relax after a long day and enjoy reading or playing on your IPAD or smart phones. The exterior of the house was painted recently. All the windows were replaced with life time warranty which is transferable to the new owner. The front of the house has custom edging for a nice looking landscape. House has a Termite Bond for your extra piece of mind. All new stainless steel appliances. The Bathrooms all have Granite counter tops. The Kitchen has 42" cabinets. The house is located on a Cul De Sac. The Family room is wired for surround sound. One of the AC units was replaced in 2013. Please call to schedule your showing.
Location
State FL
County Orange
Community Rock Springs Ridge Ph V-A
Zoning PUD
Interior
Interior Features Ceiling Fans(s), High Ceilings, Kitchen/Family Room Combo, Split Bedroom, Thermostat, Tray Ceiling(s), Walk-In Closet(s), Window Treatments
Heating Central
Cooling Central Air
Flooring Carpet, Ceramic Tile
Furnishings Unfurnished
Fireplace false
Appliance Dishwasher, Disposal, Dryer, Microwave, Range, Refrigerator, Washer
Laundry Inside
Exterior
Exterior Feature Fence, Irrigation System, Rain Gutters, Sidewalk, Sliding Doors, Sprinkler Metered
Garage Driveway, Garage Door Opener
Garage Spaces 3.0
Community Features Sidewalks
Utilities Available BB/HS Internet Available, Cable Available
View Trees/Woods
Roof Type Shingle
Porch Enclosed, Rear Porch
Attached Garage true
Garage true
Private Pool No
Building
Lot Description Sidewalk
Entry Level One
Foundation Slab
Lot Size Range 1/4 Acre to 21779 Sq. Ft.
Sewer Public Sewer
Water Public
Architectural Style Traditional
Structure Type Block,Stucco
New Construction false
Construction Status Appraisal,Financing
Schools
Elementary Schools Wolf Lake Elem
Middle Schools Wolf Lake Middle
High Schools Apopka High
Others
Pets Allowed Yes
Senior Community No
Ownership Fee Simple
Monthly Total Fees $35
Acceptable Financing Cash, Conventional, FHA, VA Loan
Membership Fee Required Required
Listing Terms Cash, Conventional, FHA, VA Loan
Special Listing Condition None
Read Less Info
Want to know what your home might be worth? Contact us for a FREE valuation!

Our team is ready to help you sell your home for the highest possible price ASAP

© 2024 My Florida Regional MLS DBA Stellar MLS. All Rights Reserved.
Bought with HOMEVEST REALTY
GET MORE INFORMATION





