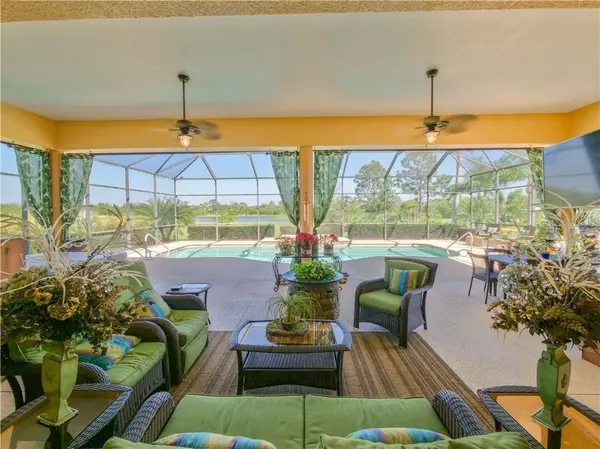For more information regarding the value of a property, please contact us for a free consultation.
Key Details
Sold Price $465,000
Property Type Single Family Home
Sub Type Single Family Residence
Listing Status Sold
Purchase Type For Sale
Square Footage 2,323 sqft
Price per Sqft $200
Subdivision Panther Ridge
MLS Listing ID A4431208
Sold Date 01/10/20
Bedrooms 4
Full Baths 3
Construction Status Financing,Inspections
HOA Fees $83/ann
HOA Y/N Yes
Year Built 2002
Annual Tax Amount $5,010
Lot Size 1.180 Acres
Acres 1.18
Property Description
Enjoy a setting of Floridian serenity with this alluring residence that crowns over an acre with sweeping lake views and boundless natural beauty. The home offers an open concept floor plan that has been updated to no end. Improvements include a fully updated gourmet kitchen, tile floors, updated guest bathroom, hurricane proof windows/doors, custom drop down hurricane kevlar lanai screen that offers privacy and security, new septic/well pump, updated solar ready high efficiency A/C, water heater, water softener/filtration system and much more. The master suite opens to the pool terrace and features a tray ceiling, dual closets (one walk-in), and an expansive master bath with garden tub and walk-in shower. Relish the Florida lifestyle in the screened pool terrace overlooking lake views and Florida frontier-like scenery. The large double-sized lanai is ideal for dining alfresco or enjoying conversations in the shade. The salt water pool with new mood lights, remote, filter, and cleaner beckons you to cool off after a long day. Updates to the exterior will provide peace of mind with fresh exterior paint and pavers to enhance curb appeal. Enjoy the peaceful quiet of the countryside with a full view of the night stars in the sky while still being only a short drive away from stunning Gulf Coast beaches. Please see the MLS attachments for a full list of upgrades.
Location
State FL
County Manatee
Community Panther Ridge
Zoning PDA
Interior
Interior Features Ceiling Fans(s), High Ceilings, Open Floorplan, Stone Counters, Walk-In Closet(s)
Heating Electric
Cooling Central Air
Flooring Carpet, Tile
Furnishings Unfurnished
Fireplace false
Appliance Convection Oven, Dishwasher, Dryer, Microwave, Range, Refrigerator, Washer, Water Filtration System, Water Softener
Laundry Laundry Room
Exterior
Exterior Feature Rain Gutters
Garage Spaces 3.0
Pool Heated, In Ground, Lighting, Salt Water
Utilities Available Electricity Connected, Sprinkler Well, Underground Utilities
Waterfront true
Waterfront Description Lake
View Y/N 1
Water Access 1
Water Access Desc Lake
View Water
Roof Type Shingle
Porch Enclosed, Patio, Screened
Attached Garage true
Garage true
Private Pool Yes
Building
Entry Level One
Foundation Slab
Lot Size Range One + to Two Acres
Sewer Septic Tank
Water Well
Structure Type Block,Stucco
New Construction false
Construction Status Financing,Inspections
Schools
Elementary Schools Gene Witt Elementary
Middle Schools Nolan Middle
High Schools Lakewood Ranch High
Others
Pets Allowed Yes
Senior Community No
Ownership Fee Simple
Monthly Total Fees $83
Acceptable Financing Cash, Conventional
Membership Fee Required Required
Listing Terms Cash, Conventional
Special Listing Condition None
Read Less Info
Want to know what your home might be worth? Contact us for a FREE valuation!

Our team is ready to help you sell your home for the highest possible price ASAP

© 2024 My Florida Regional MLS DBA Stellar MLS. All Rights Reserved.
Bought with BRIGHT REALTY
GET MORE INFORMATION





