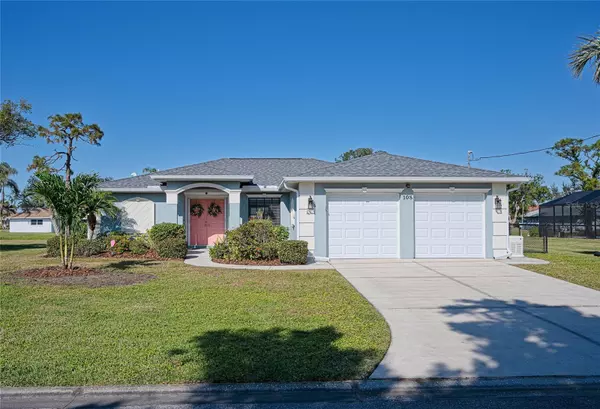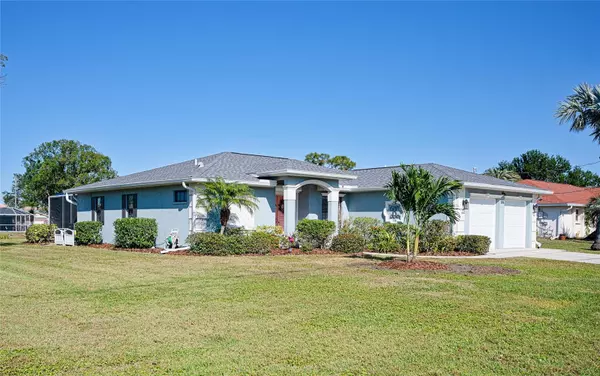OPEN HOUSE
Sat Jan 18, 12:00am - 4:00pm
UPDATED:
01/17/2025 04:43 PM
Key Details
Property Type Single Family Home
Sub Type Single Family Residence
Listing Status Active
Purchase Type For Sale
Square Footage 1,616 sqft
Price per Sqft $290
Subdivision Hourglass Lake Estates
MLS Listing ID N6136237
Bedrooms 3
Full Baths 2
HOA Fees $400/ann
HOA Y/N Yes
Originating Board Stellar MLS
Year Built 1993
Annual Tax Amount $2,684
Lot Size 0.400 Acres
Acres 0.4
Property Description
Doors you will have a great view thru the great room to the caged in heated saltwater pool and lake out back. The Interior of this home has been updated to Include many Upgrades. 4 Impact sliding rear doors to saltwater heated pool and lake view 11/2015, 3 Impact windows on 05/2016, Generac generator and tank on 08/2022, Pool cage on 06/2023, New Roof on 04/2023, New Lennox Air on 05/2023, New garage doors on 11/2024. The front Entry doors have sliding screen doors for a great breeze through the home and roll down Hurricane protection. Interior of home has also been Updated to Include Kitchen, Master bath, guest bath and tile flooring. The Kitchen has Stainless steel Appliances by Frigidaire and granite counters. Laundry room is located of the Kitchen w/G.E. Washer, Dryer & Closet. A large Master Bedroom with Access to the screened in pool area and a walk-in closet. Master Bath has His & Her sinks. Location is quite yet still close to just about everything you could need. 3.7 miles to Manasota Beach, approximately 6 miles to the center of downtown Venice, Venice Beach, Venice fishing pier and Sharkys Restaurant & Tiki Bar. Your Grocery stores, Restuarant's, Drug stores and shopping is only 1.5 miles away. Plus, the home is being sold TURNKEY Furnished Including fully Equipped kitchen. It is hard to describe the many Attributes of this Home. Let me just say. Make no mistake about it this is a must-see Home.
Location
State FL
County Sarasota
Community Hourglass Lake Estates
Zoning RSF3
Interior
Interior Features Accessibility Features, Cathedral Ceiling(s), Ceiling Fans(s), Eat-in Kitchen, Living Room/Dining Room Combo, Primary Bedroom Main Floor, Stone Counters, Thermostat, Walk-In Closet(s), Window Treatments
Heating Central
Cooling Central Air
Flooring Carpet, Tile
Fireplace false
Appliance Dishwasher, Disposal, Dryer, Electric Water Heater, Exhaust Fan, Ice Maker, Microwave, Range, Refrigerator, Washer
Laundry Laundry Closet, Laundry Room
Exterior
Exterior Feature Dog Run, Private Mailbox, Rain Gutters, Sliding Doors
Garage Spaces 2.0
Pool Fiberglass, Heated, In Ground, Salt Water
Utilities Available Cable Connected, Electricity Connected, Public, Sewer Connected, Water Connected
Waterfront Description Lake
View Y/N Yes
Water Access Yes
Water Access Desc Lake
Roof Type Shingle
Attached Garage true
Garage true
Private Pool Yes
Building
Entry Level One
Foundation Slab
Lot Size Range 1/4 to less than 1/2
Sewer Public Sewer
Water Public
Structure Type Block,Stucco
New Construction false
Schools
Middle Schools Venice Area Middle
High Schools Venice Senior High
Others
Pets Allowed Yes
HOA Fee Include Common Area Taxes,Escrow Reserves Fund
Senior Community No
Ownership Fee Simple
Monthly Total Fees $33
Acceptable Financing FHA, VA Loan
Membership Fee Required Required
Listing Terms FHA, VA Loan
Special Listing Condition None





