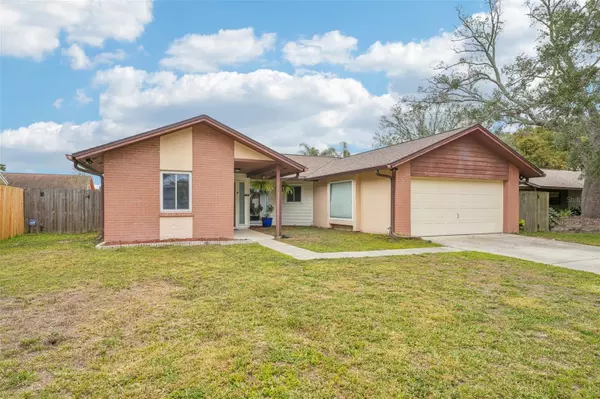UPDATED:
01/17/2025 03:52 PM
Key Details
Property Type Single Family Home
Sub Type Single Family Residence
Listing Status Active
Purchase Type For Sale
Square Footage 1,377 sqft
Price per Sqft $302
Subdivision Brandon Lakewood Estates Add
MLS Listing ID TB8339556
Bedrooms 3
Full Baths 2
HOA Y/N No
Originating Board Stellar MLS
Year Built 1985
Annual Tax Amount $584
Lot Size 7,840 Sqft
Acres 0.18
Lot Dimensions 70x110
Property Description
This stunning, move-in-ready 3-bedroom, 2-bathroom heated pool home has been thoughtfully updated and is ready for its new owners. With a brand-new roof installed in May 2024, this property combines modern updates with timeless charm.
As you step inside, you'll immediately notice the tall vaulted ceilings and an open floor plan that's perfect for both relaxing and entertaining. The spacious kitchen has been beautifully updated with crisp white cabinets, sleek stainless steel appliances, and a layout that flows seamlessly into the living area. French doors lead you from the living room to a tropical backyard oasis, featuring a heated pool and ample space to entertain family and friends. Situated on an oversized, fully fenced lot, the backyard offers complete privacy, making it your own personal retreat. The primary suite is generously sized, with private French door access to the lanai and pool. It also features a large walk-in closet and an updated vanity in the en-suite bathroom. The two additional bedrooms are equally spacious, and the tile flooring throughout ensures easy maintenance.
This home is packed with recent upgrades: Pool heater and pump installed in 2023; New AC unit in 2019, Water heater in 2017, and new dishwasher.
Best of all, there are no HOA or CDD fees, offering you the freedom to enjoy your property without restrictions. Conveniently located near I-75, Brandon Blvd, shopping, and dining, this home offers everything you need for comfort and convenience.
Don't miss your chance to own this exceptional pool home! Schedule your private showing today.
Location
State FL
County Hillsborough
Community Brandon Lakewood Estates Add
Zoning RSC-6
Rooms
Other Rooms Attic, Breakfast Room Separate, Great Room
Interior
Interior Features Ceiling Fans(s), Eat-in Kitchen, High Ceilings, Living Room/Dining Room Combo, Open Floorplan, Primary Bedroom Main Floor, Solid Wood Cabinets, Split Bedroom, Stone Counters, Vaulted Ceiling(s), Walk-In Closet(s)
Heating Central
Cooling Central Air
Flooring Tile
Fireplace false
Appliance Dishwasher, Disposal, Electric Water Heater, Microwave, Range, Range Hood, Refrigerator
Laundry In Garage
Exterior
Exterior Feature French Doors, Sidewalk
Parking Features Driveway, Garage Door Opener
Garage Spaces 2.0
Fence Fenced, Wood
Pool Gunite, In Ground, Screen Enclosure
Utilities Available BB/HS Internet Available, Cable Available, Electricity Connected, Fiber Optics, Fire Hydrant, Phone Available, Sewer Connected, Street Lights, Underground Utilities, Water Connected
View Pool
Roof Type Shingle
Porch Covered, Enclosed, Patio, Rear Porch, Screened, Side Porch
Attached Garage true
Garage true
Private Pool Yes
Building
Lot Description Sidewalk, Paved
Story 1
Entry Level One
Foundation Slab
Lot Size Range 0 to less than 1/4
Sewer Public Sewer
Water Public
Architectural Style Contemporary
Structure Type Stucco
New Construction false
Schools
Elementary Schools Schmidt-Hb
Middle Schools Mclane-Hb
High Schools Brandon-Hb
Others
Pets Allowed Yes
Senior Community No
Ownership Fee Simple
Acceptable Financing Cash, Conventional, FHA, VA Loan
Listing Terms Cash, Conventional, FHA, VA Loan
Special Listing Condition None





