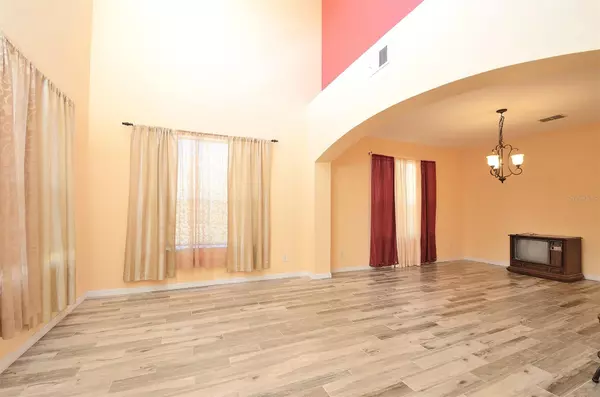UPDATED:
01/19/2025 02:19 AM
Key Details
Property Type Single Family Home
Sub Type Single Family Residence
Listing Status Active
Purchase Type For Sale
Square Footage 3,387 sqft
Price per Sqft $144
Subdivision Brighton Lakes Ph 1 Parcels A & G
MLS Listing ID O6270369
Bedrooms 5
Full Baths 3
HOA Fees $150/ann
HOA Y/N Yes
Originating Board Stellar MLS
Year Built 2004
Annual Tax Amount $5,060
Lot Size 10,454 Sqft
Acres 0.24
Property Description
The double door enters into the high-ceiling foyer and staircase—tiles throughout the first floor, including a formal living room attached to a Formal Dining Room.
Upstairs is Carpeted with a large Master bedroom along with a large sitting area and a Master Walk closet . Newly renovated Master Shower stall area. Two more large bedrooms along with a loft area are included upstairs.
The roof was replaced in 2018 along with 2 new Air Conditioners in 2017. The kitchen is a chef's dream, complete with 42" cabinets, an Island, a walk-in pantry, and sleek STAINLESS STEEL APPLIANCES. Sliding doors open outside to a covered Laniayour private backyard oasis, featuring a NEW VINYL FENCE, perfect for entertaining or unwinding after a long day.
The community of Brighten Lakes offers Tennis courts, Basketball courts, Gym and Kiddy and Adult Pools
This home is a blend of comfort and Modern Amenities, ready to move in and make it your own!
3 Car Garage.
AS IS SALE.
Owners Motivated.
Location
State FL
County Osceola
Community Brighton Lakes Ph 1 Parcels A & G
Zoning OPUD
Interior
Interior Features Built-in Features, Cathedral Ceiling(s), Ceiling Fans(s), Eat-in Kitchen, Kitchen/Family Room Combo, Living Room/Dining Room Combo, Open Floorplan, Solid Surface Counters, Solid Wood Cabinets, Thermostat, Walk-In Closet(s), Window Treatments
Heating Central, Electric, Exhaust Fan
Cooling Central Air
Flooring Carpet, Ceramic Tile
Fireplace false
Appliance Built-In Oven, Dishwasher, Disposal, Dryer, Electric Water Heater, Exhaust Fan, Microwave, Range, Refrigerator
Laundry Inside, Laundry Room
Exterior
Exterior Feature Irrigation System, Private Mailbox, Sidewalk, Sliding Doors
Garage Spaces 3.0
Utilities Available BB/HS Internet Available, Cable Available, Electricity Available, Electricity Connected
Roof Type Shingle
Attached Garage true
Garage true
Private Pool No
Building
Entry Level Two
Foundation Block
Lot Size Range 0 to less than 1/4
Sewer Public Sewer
Water Public
Structure Type Block,Stucco,Wood Frame
New Construction false
Others
Pets Allowed No
Senior Community No
Ownership Fee Simple
Monthly Total Fees $12
Membership Fee Required Required
Special Listing Condition None





