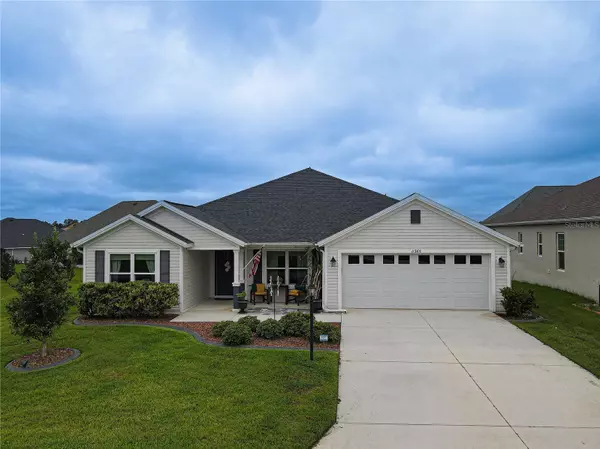
UPDATED:
11/19/2024 05:44 PM
Key Details
Property Type Single Family Home
Sub Type Single Family Residence
Listing Status Active
Purchase Type For Sale
Square Footage 1,966 sqft
Price per Sqft $198
Subdivision Oxford Oaks Ph 2
MLS Listing ID OM685808
Bedrooms 4
Full Baths 2
HOA Fees $659/ann
HOA Y/N Yes
Originating Board Stellar MLS
Year Built 2019
Annual Tax Amount $3,305
Lot Size 8,276 Sqft
Acres 0.19
Property Description
Step into an open kitchen featuring stainless steel appliances, a breakfast bar, and a cozy eat-in area, all flowing into the spacious living and dining rooms—perfect for entertaining. The large primary bedroom includes a vaulted ceiling, a huge walk-in closet, and an en suite bathroom with double sinks, a linen closet, and a large Roman shower. Bedrooms 2-4 all have closets, and are versatile, ideal for use as a den or office. The guest bathroom features a tiled shower/tub combo.
Enjoy the convenience of an indoor laundry room with a utility sink, and the large screened lanai that offers unmatched privacy, perfect for embracing the best of Florida outdoor living. The spacious 2-car garage is deep enough for large trucks or SUVs and provides ample storage space, with attic storage and an insulated door for added comfort.
Additional features include gutters on the house and a whole yard fenced front and back with an invisible fence for pets, ensuring their safety while maintaining the aesthetic of the yard.
Oxford Oaks, built by The Villages®, is a non-age-restricted community offering a variety of amenities such as a large resort-style pool, a playground, pickleball and tennis courts, and outdoor exercise equipment. Conveniently located near the intersection of 466 and 301, you’ll be minutes from The Villages® Charter Schools, shopping, restaurants, and entertainment, including Walmart, Fresh Market, and Publix. Plus, Lake Sumter Landing (5.4 miles) and Brownwood (7 miles) Squares are just a short drive away.
Call today for a private showing!
Location
State FL
County Sumter
Community Oxford Oaks Ph 2
Zoning RES
Interior
Interior Features Ceiling Fans(s), Open Floorplan, Vaulted Ceiling(s), Walk-In Closet(s)
Heating Electric
Cooling Central Air
Flooring Carpet, Vinyl
Fireplace false
Appliance Convection Oven, Dishwasher, Disposal, Dryer, Exhaust Fan, Microwave, Refrigerator, Washer
Laundry Laundry Room
Exterior
Exterior Feature Irrigation System, Rain Gutters
Garage Spaces 2.0
Community Features Community Mailbox
Utilities Available Cable Available
Roof Type Shingle
Attached Garage true
Garage true
Private Pool No
Building
Entry Level One
Foundation Slab
Lot Size Range 0 to less than 1/4
Sewer Public Sewer
Water Public
Structure Type Wood Frame
New Construction false
Others
Pets Allowed Cats OK, Dogs OK
HOA Fee Include Pool
Senior Community No
Ownership Fee Simple
Monthly Total Fees $54
Acceptable Financing Cash, Conventional, FHA, VA Loan
Membership Fee Required Required
Listing Terms Cash, Conventional, FHA, VA Loan
Special Listing Condition None

GET MORE INFORMATION





